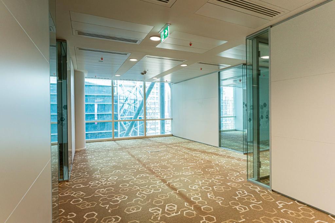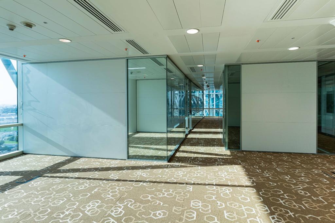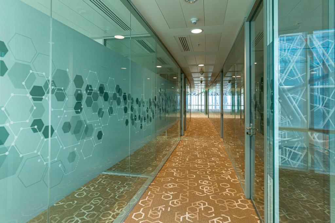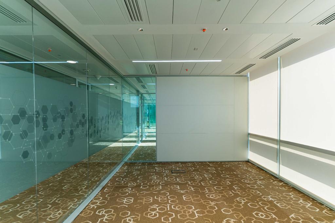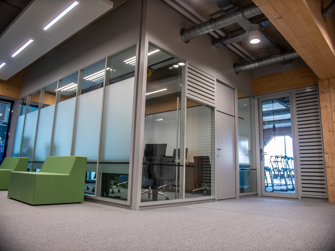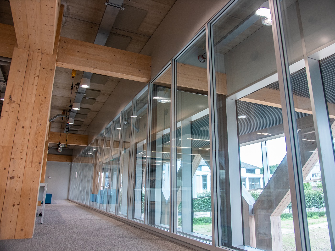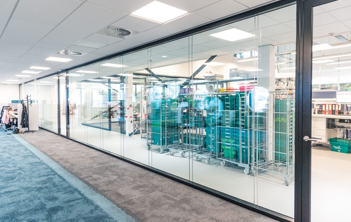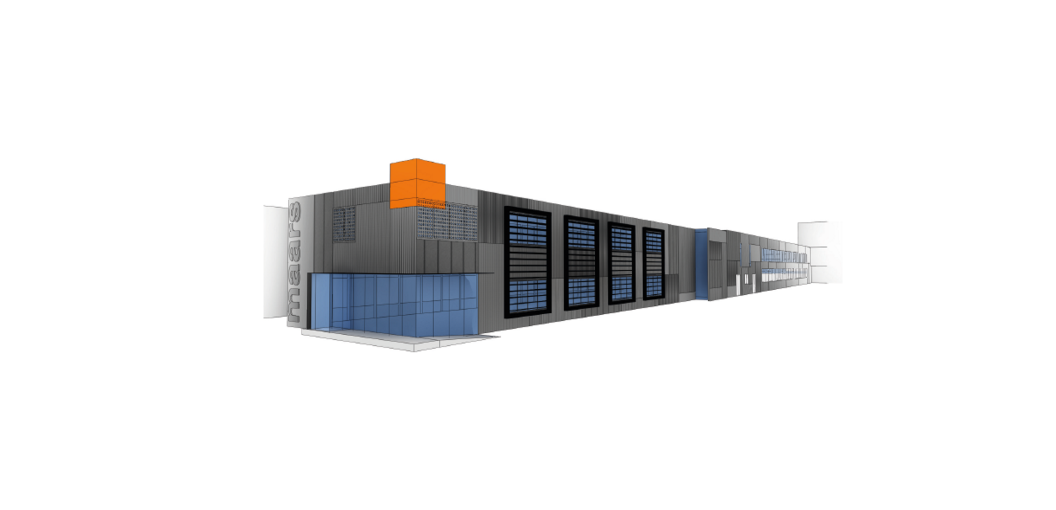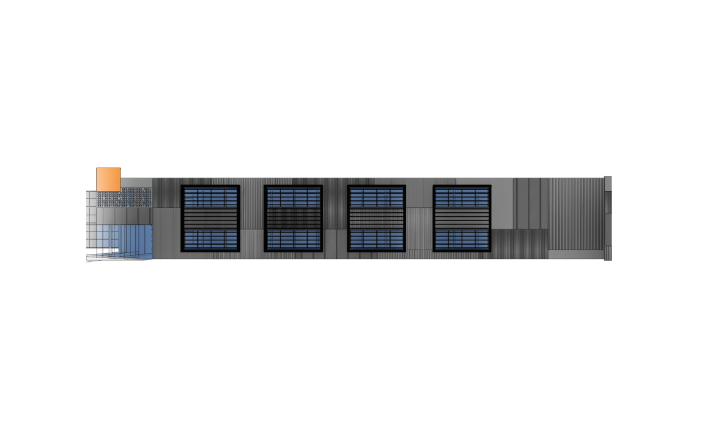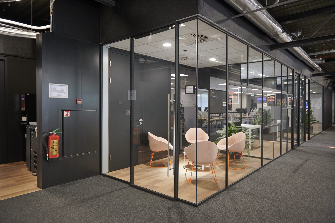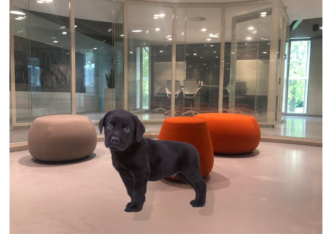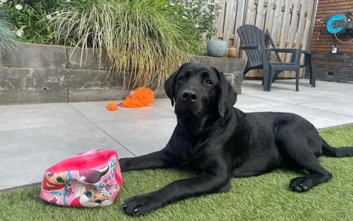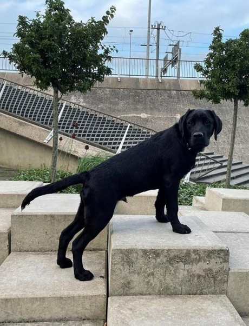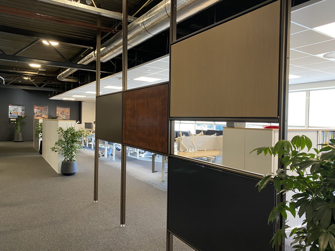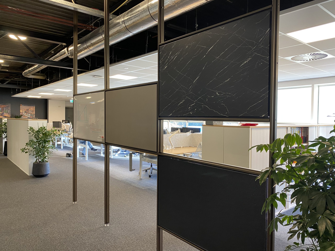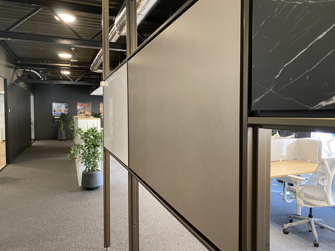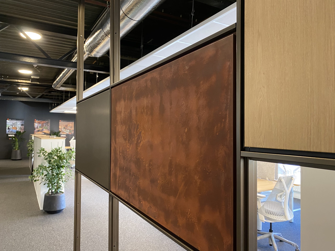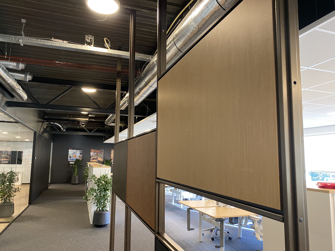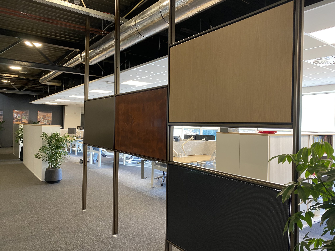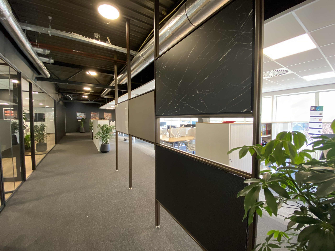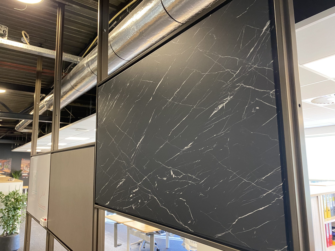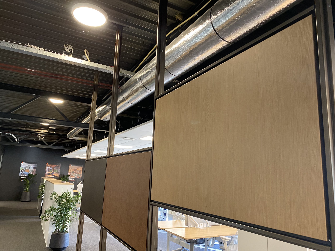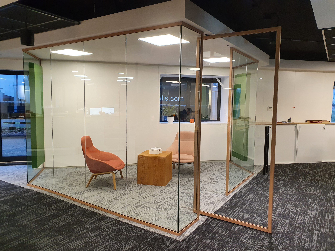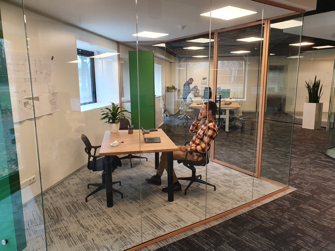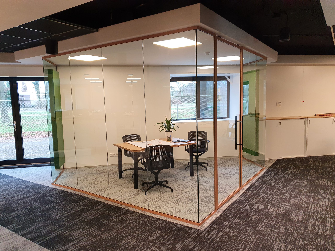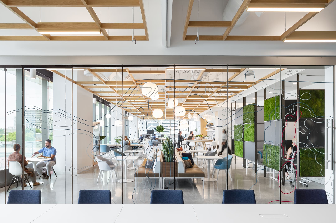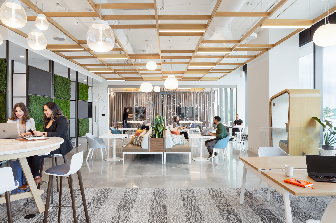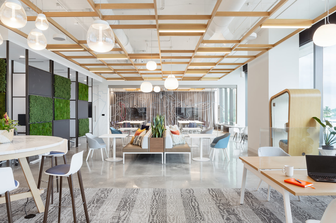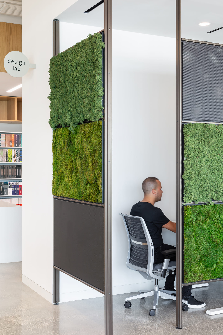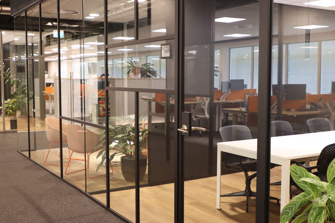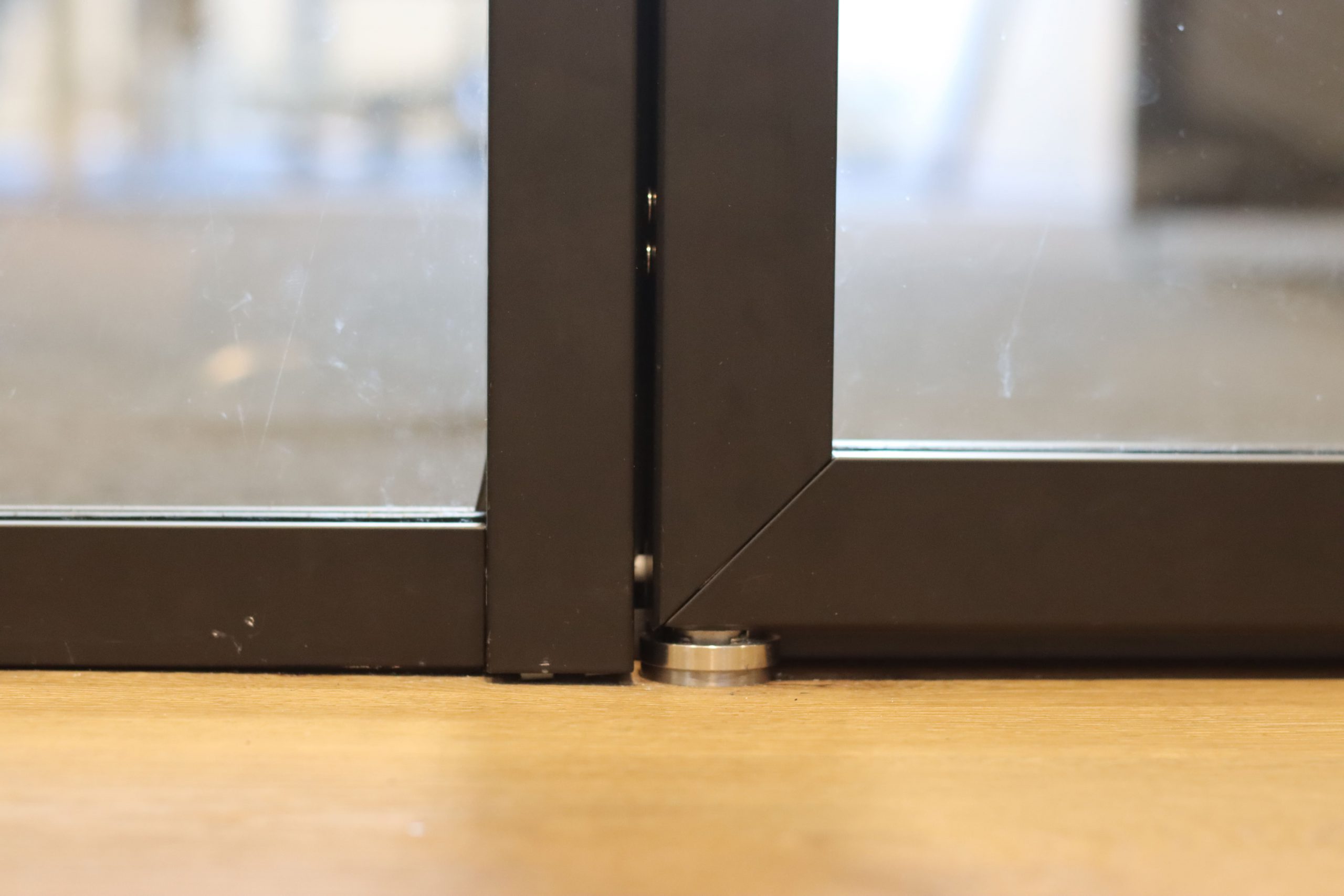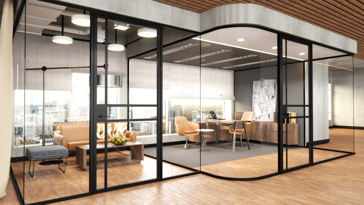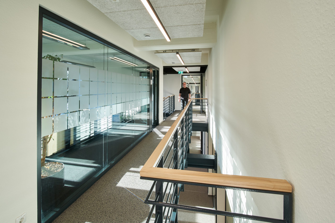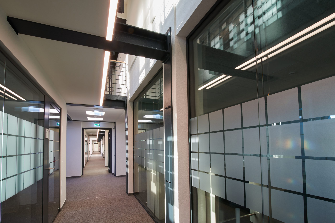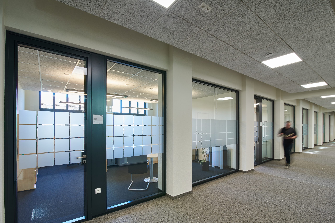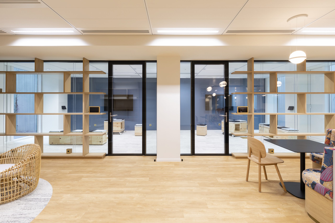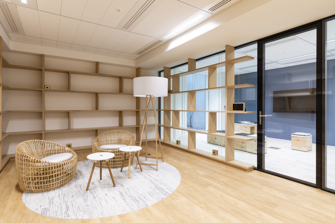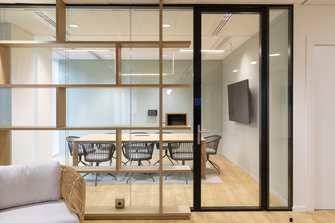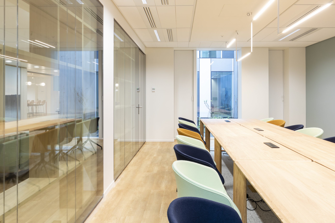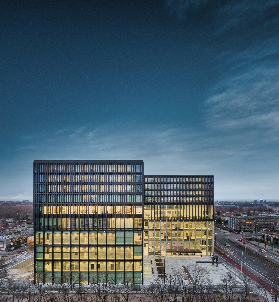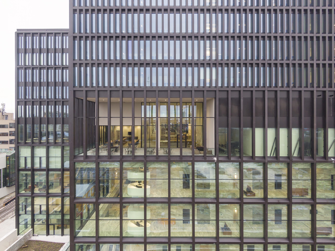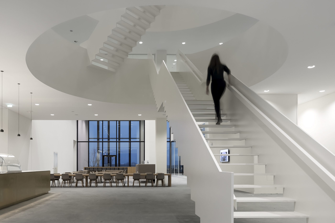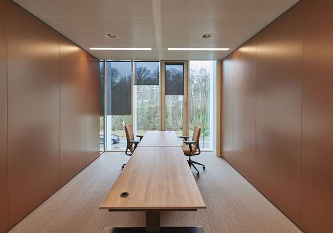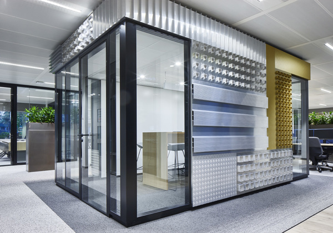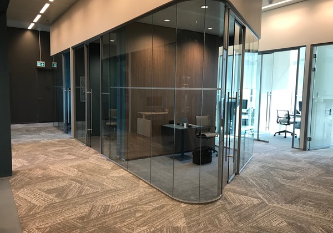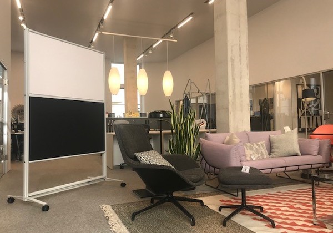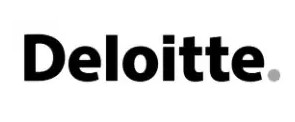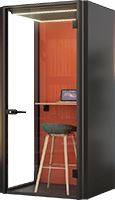For the new head office of Qatar Petroleum District, we manufactured, delivered, and installed more than one hundred thousand square meters of Maars walls.
The office has ten towers in total, six of them are provided with the Maars living walls. We supplied various wall systems and door types for this project. String² Melamine panels, Panorama Slim with single and double glazing, 4000 single glass doors, 400 XL flush glass doors and 80 wooden doors.
The six towers are divided between two different contractors, Al Balagh and Al Ghanim. The project started in June 2019 together with these two contractors. The consultant in charge had Maars walls in the specification, as well as 13 other wall systems were specified. Of all wall systems, Maars was chosen as the best solution for the project!
It is not the first time that Maars supplied walls for a project of a size like this. However, it is always challenging.
Because of the size and logistics, our production was often focused on the QPD project for weeks in a row. Our dealer AlKaabi Contracting, who is a Maars dealer for over 20 years, has been taking care of the installation of this challenging project. The design of the building is curved. This presented some challenges during installation, but overall it has been a successful project in collaboration with AlKaabi Contracting.
We are proud to share this end result. Hundred thousand square meters of Maars walls, that remains impressive!

