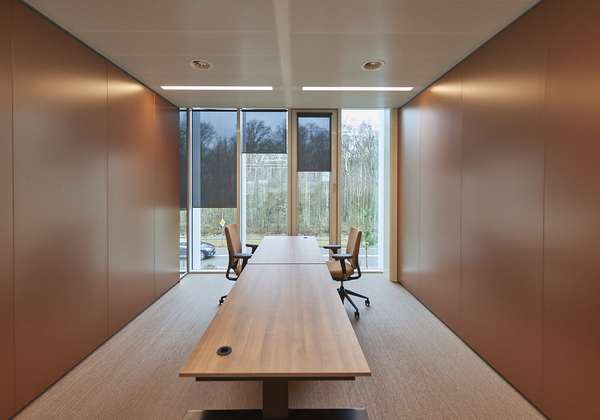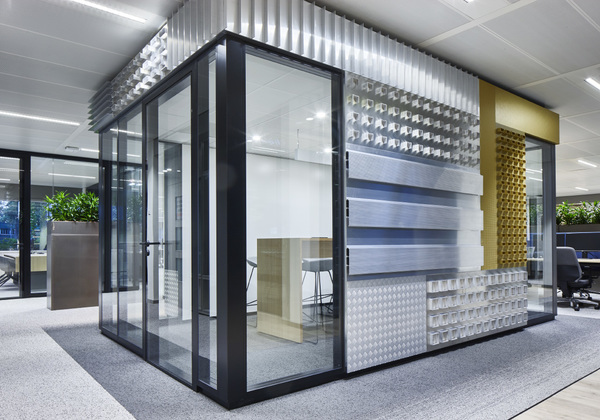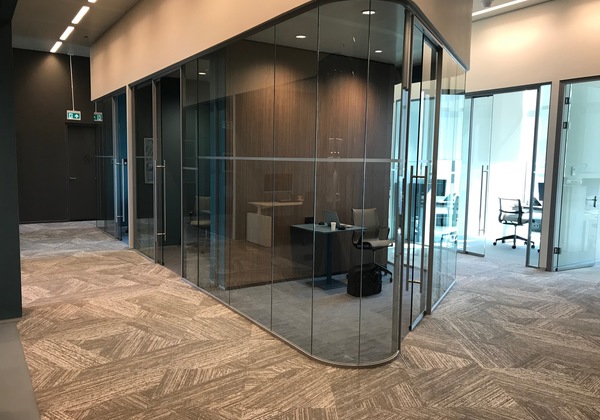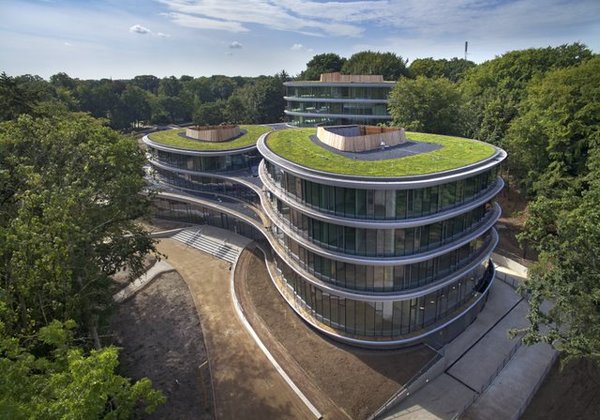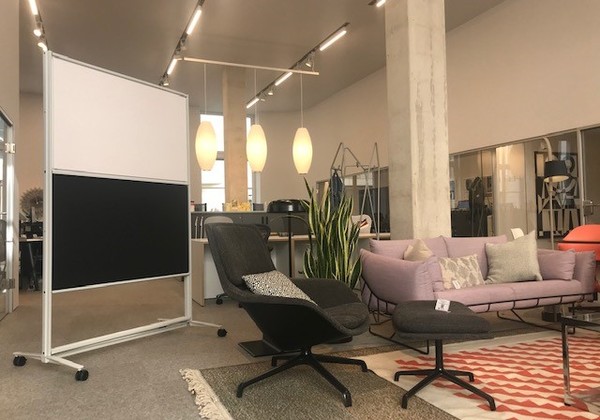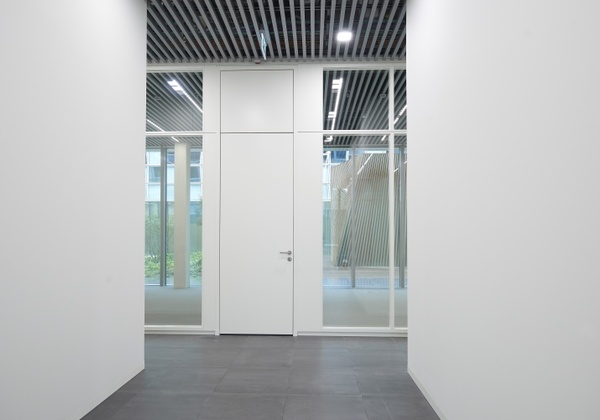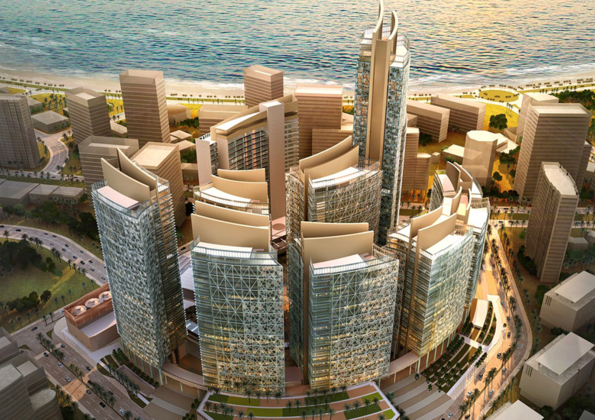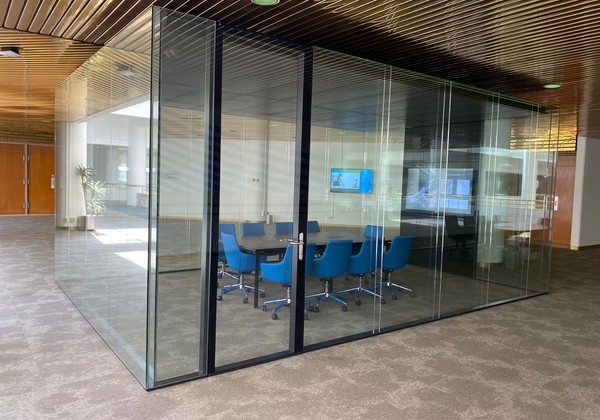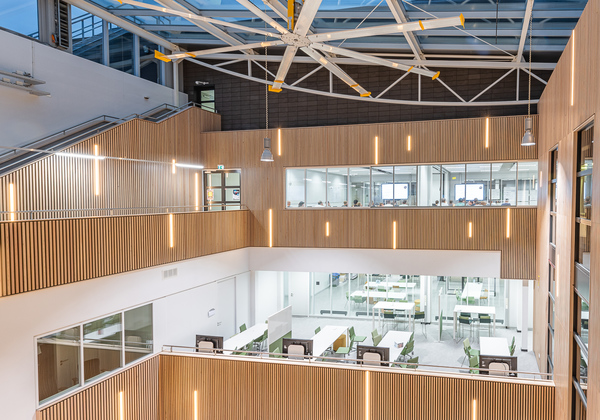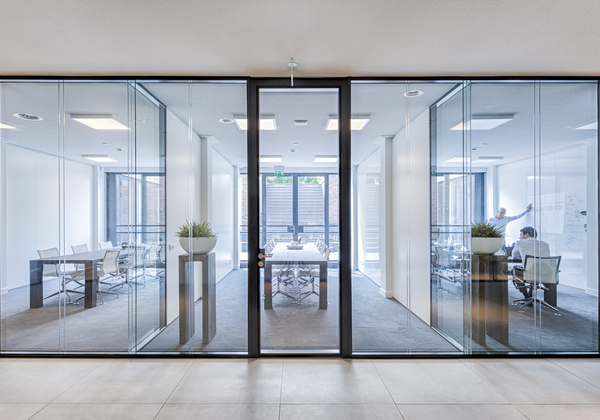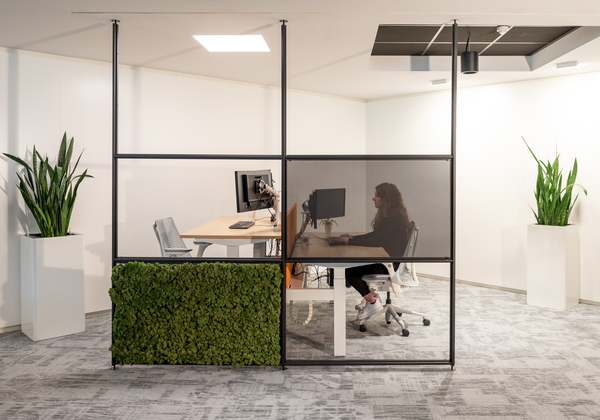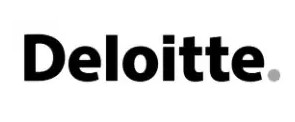In the middle of Germany our gold partner proroomz.gmbh designed this BMW dealer showroom with Maars partition walls.
With Horizon, Metaline, Styleline and String2 we designed this showroom into different areas for different purposes.
For the entrée of the showroom we installed Styleline with an automatic glass sliding door, and a custom ceiling beam, to keep the open space. We have created an impressive entrance where our Styleline partition proves to still offer maximum versatility and flexibility. Furthermore the lounge and reception area at the entrance is made with our String² partition also with an automated sliding door.
With Horizon single glazed walls, we created separate booths for sales people. A minimalistic design which creates a define place where sales people can invite their customers.
For the office spaces we installed Horizon with Metaline door frames and integrated media panels. From the office area above you have a great view on the showroom.


