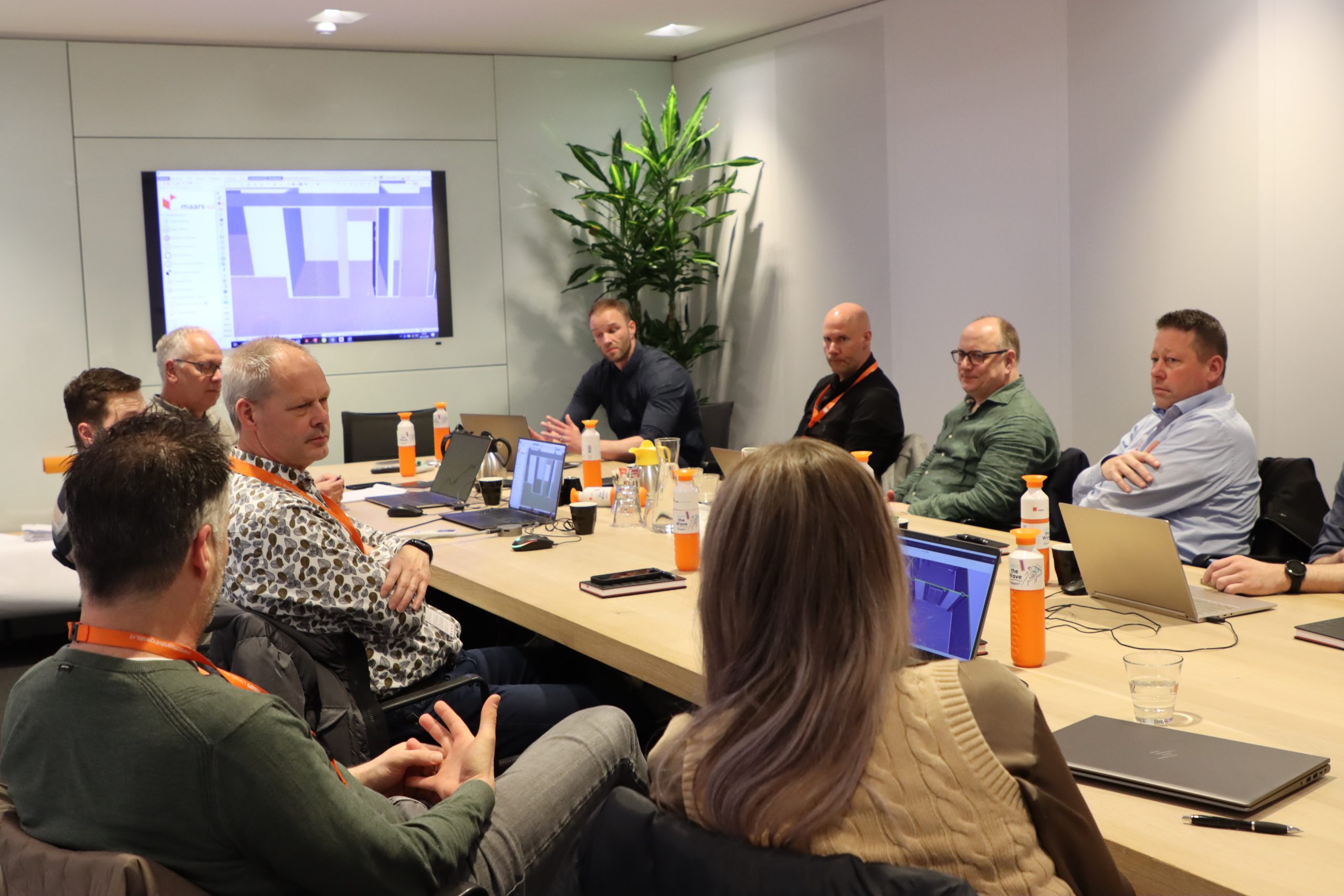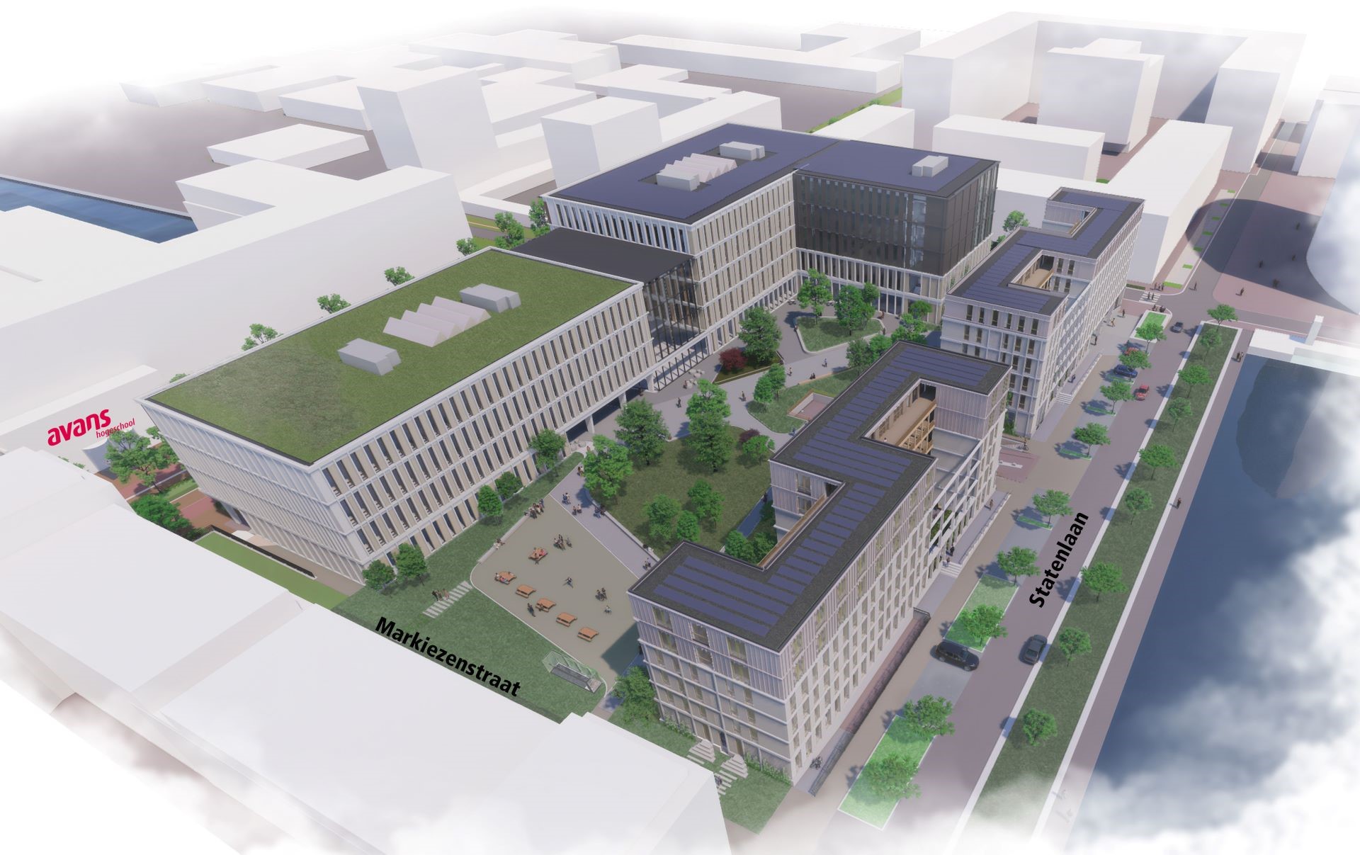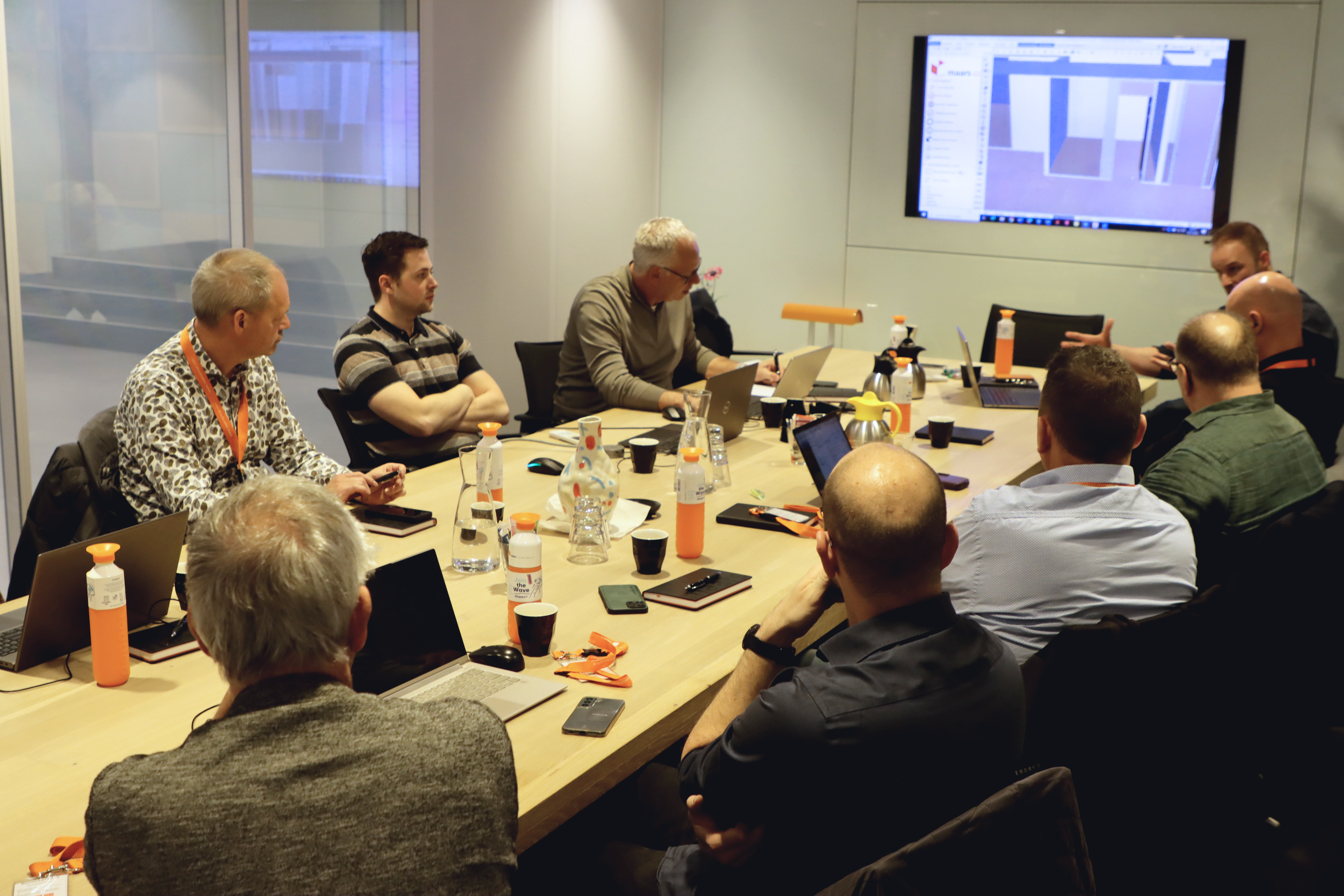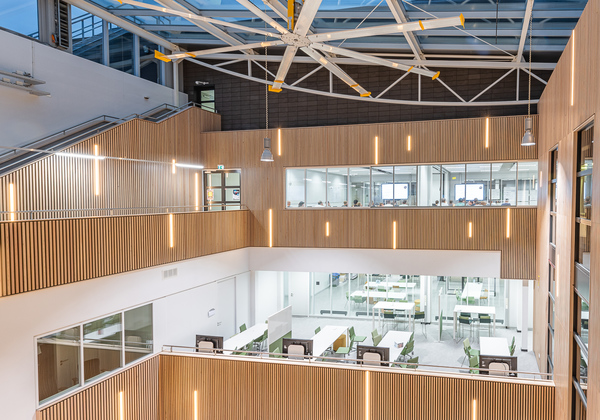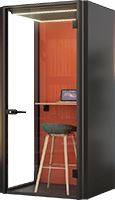We proudly announce that we have started with the preparations of our upcoming project: Campus 300 in Den Bosch, the Netherlands!
The first steps have been taken into this important milestone in creating this innovative campus for current students as well as future generations. Campus 300 will become the symbol of our joint vision on sustainability as well as modern architecture.
A big shout out to the amazing construction team: Van Wijnen Rosmalen, DP6 architectuurstudio and Avans University of Applied Sciences and their commitment and expertise. We are looking forward to a successful cooperation and creating an inspiring and futureproof campus where knowledge and innovation are combined.
Stay tuned for more updates on this exciting project!

