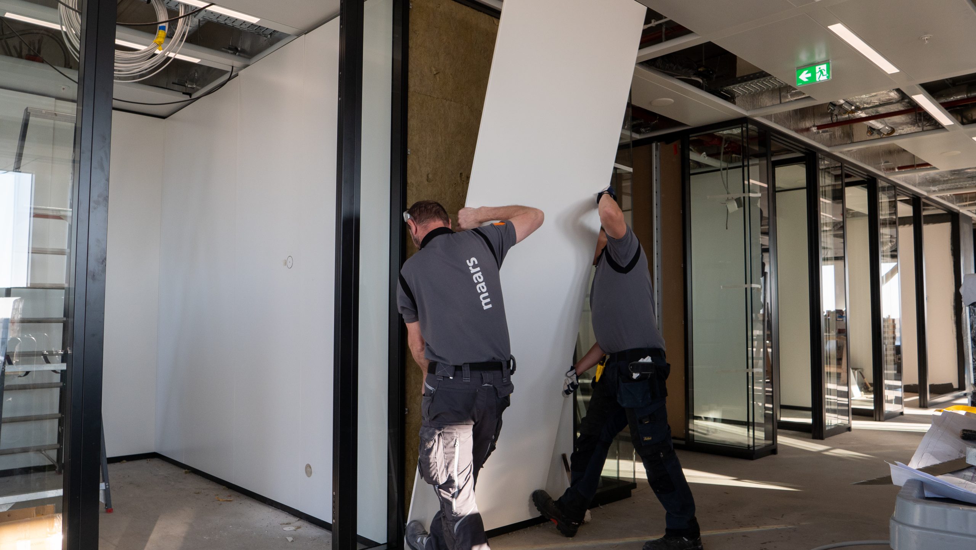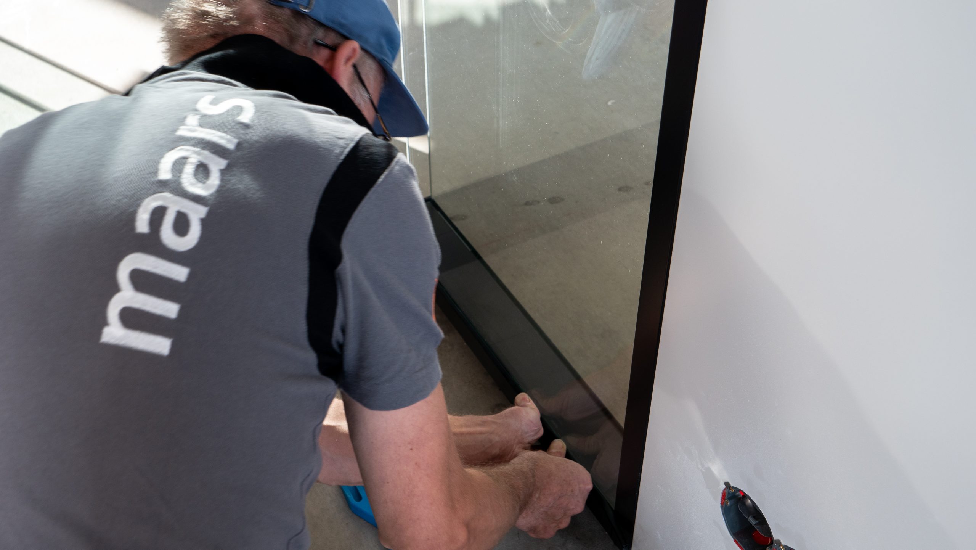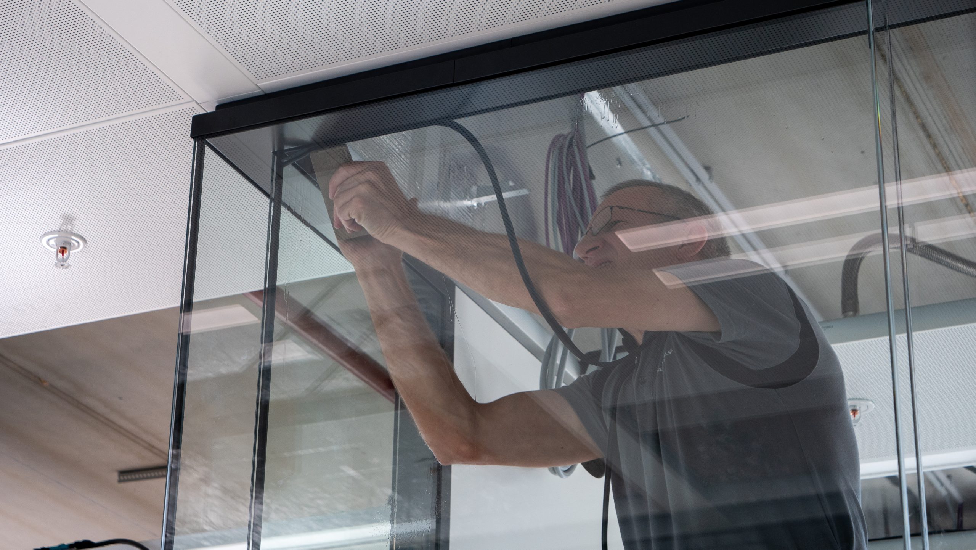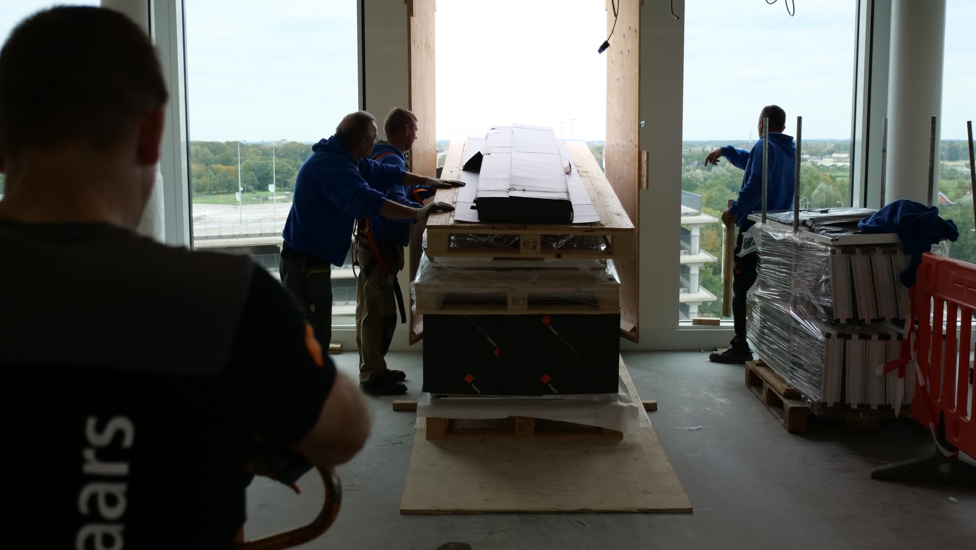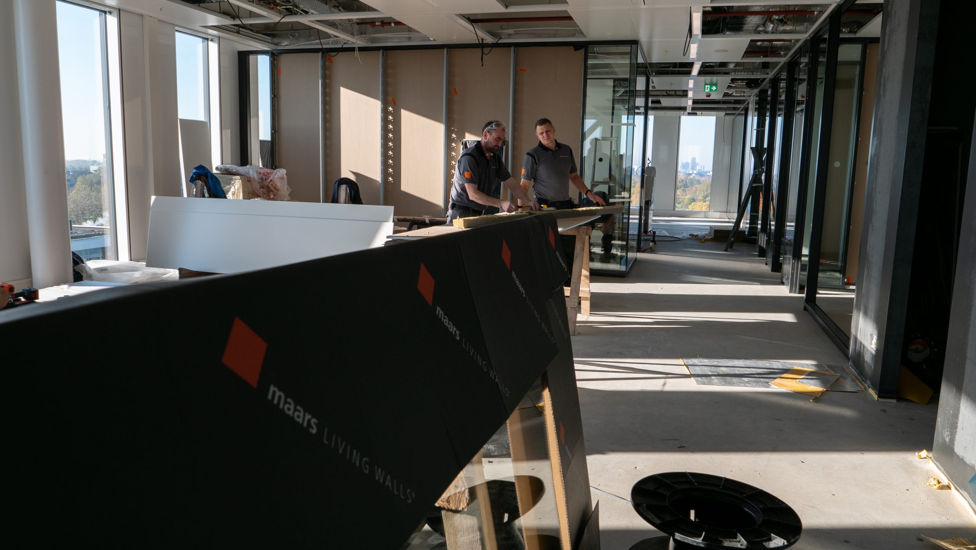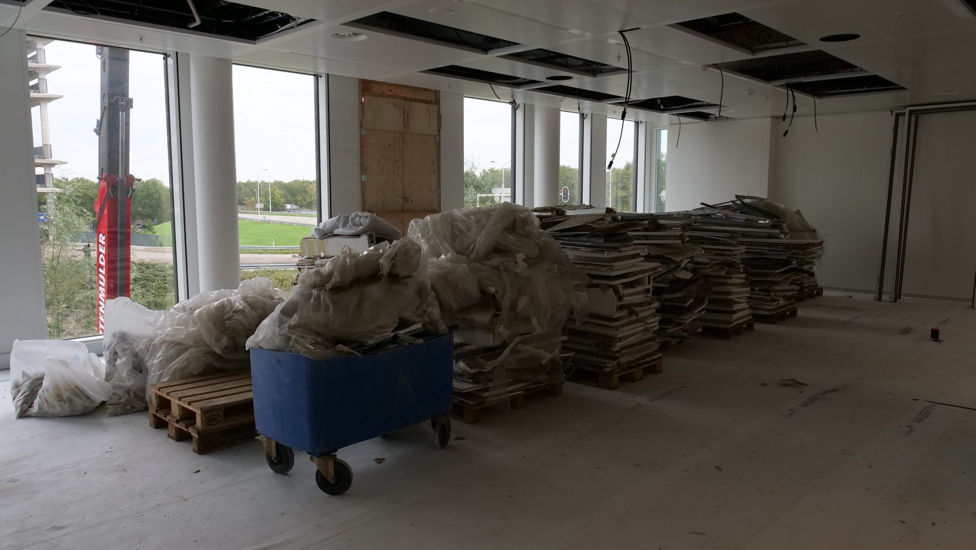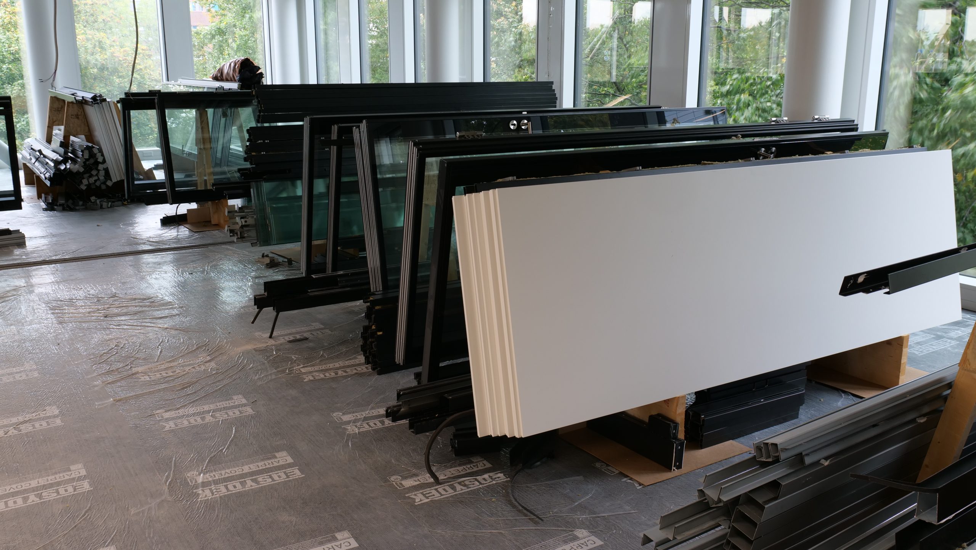Genmab has a modular office thanks to Maars
One of Genmab’s three offices is located at the Science Park in Utrecht. This major biotech player is an international company that develops innovative therapeutic products based on antibodies. When the renovation project for Genmab’s Utrecht office began, the developers were tasked with achieving a sustainable renovation, which was excellently achieved, thanks in part to Maars’ expertise
Offices and Laboratories
During the renovation, Maars Living Walls installed wall solutions on eight different floors. The office wall solutions were implemented using flexible steel walls and glass walls, which were installed in standard sizes. RAL9016 antibacterial coating was used for the laboratories. By converting the electrical cabinets, they were easily integrated with our Panorama walls. By using standard dimensions, Maars was able to meet the modularity requirements. The following sustainable wall solutions were implemented: Panorama, Metaline, String², XL glass doors, XL steel doors, and 40mm solid steel doors. Various Maars wall solutions have obtained the Cradle2Cradle certification.
Modularity
A good example of modularity can be seen on the ground, first, and second floors. The layout on these floors was reconfigured using existing Maars walls. Part of the old layout remained intact, and old materials were reused in this project. While traditional gypsum walls end up as waste after a single use, Maars walls are reusable time and time again, making them sustainable. If the needs change in the (near) future, these walls can be easily disassembled and reused in a new design.
We are currently in the final phase of the ongoing renovation of Genmab’s office in Utrecht.
In collaboration with Aalberts
Genmab handled the design of the renovation itself. Maars was involved in the project in collaboration with partner Aalberts. Aalberts specializes in the development of sustainable buildings, among other things. Thanks to the close collaboration with Aalberts and other parties involved, this project has had a short duration and a satisfied end client.
Please watch the videos below to see how this project was realized.
