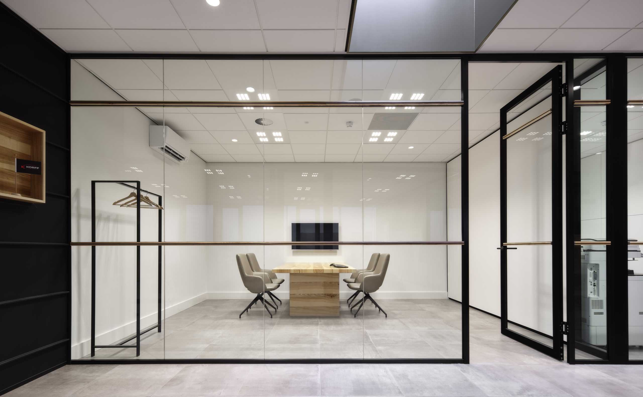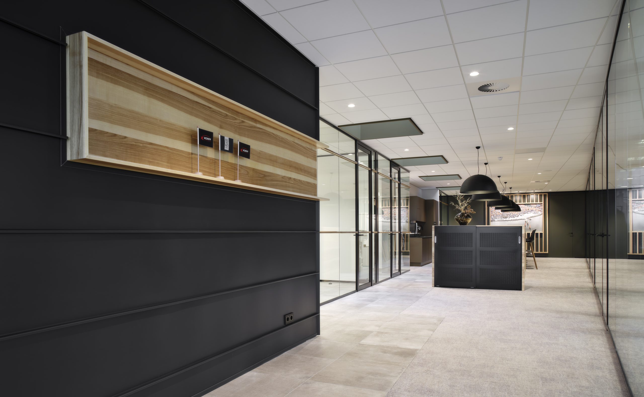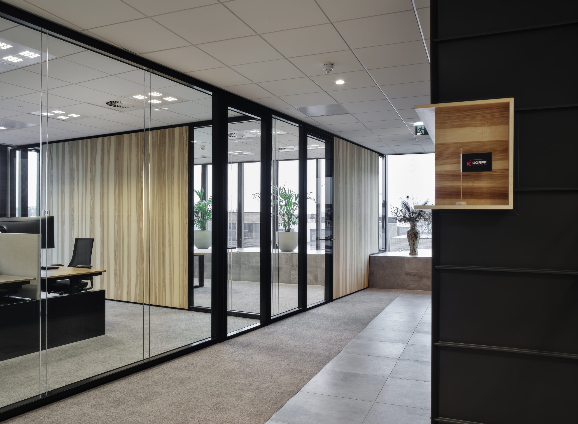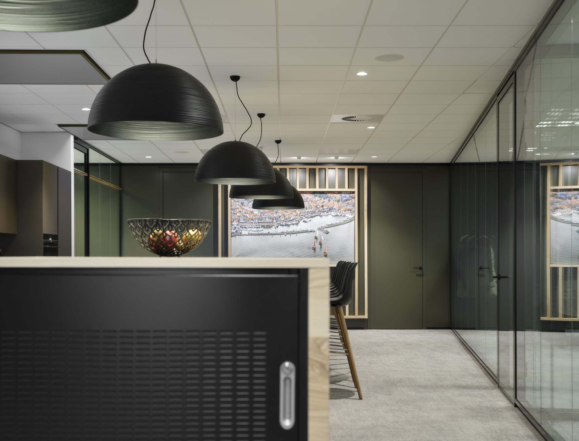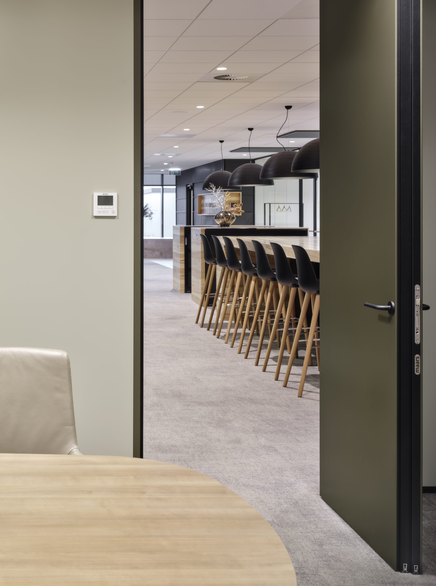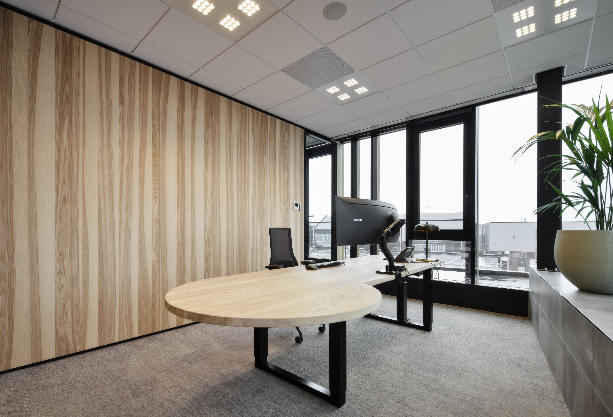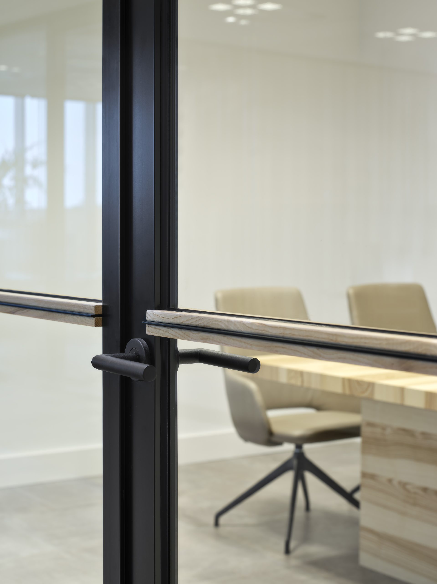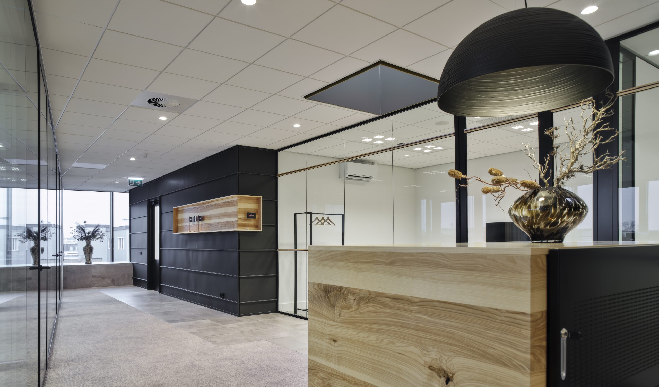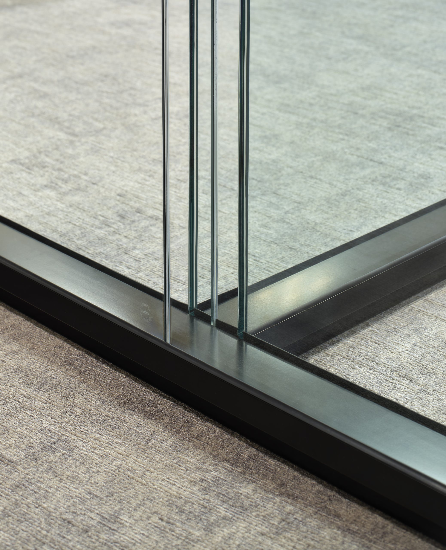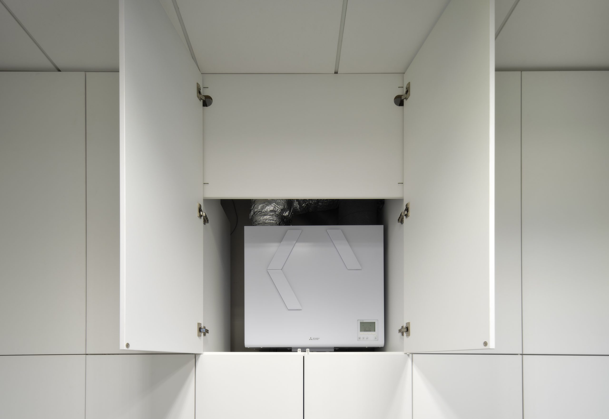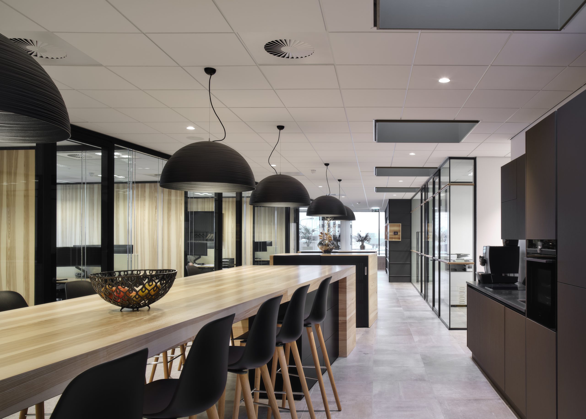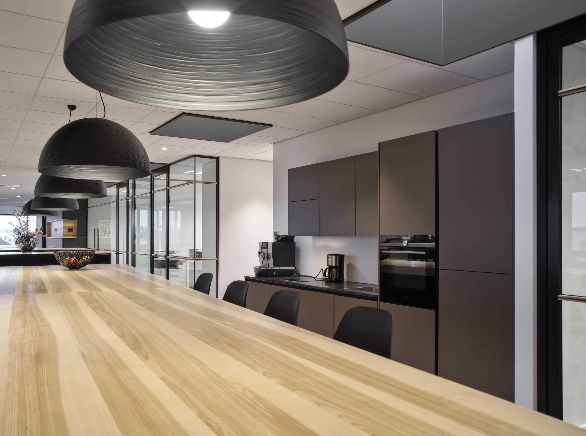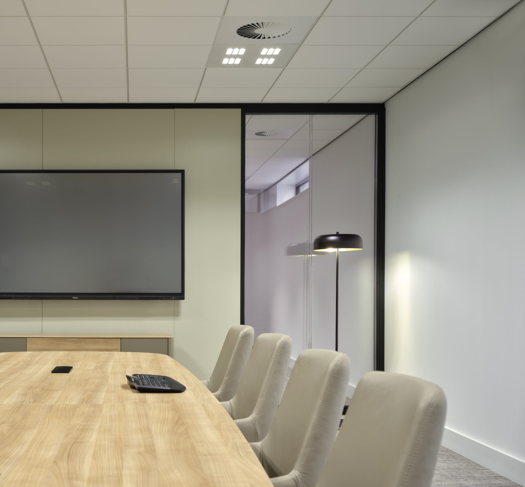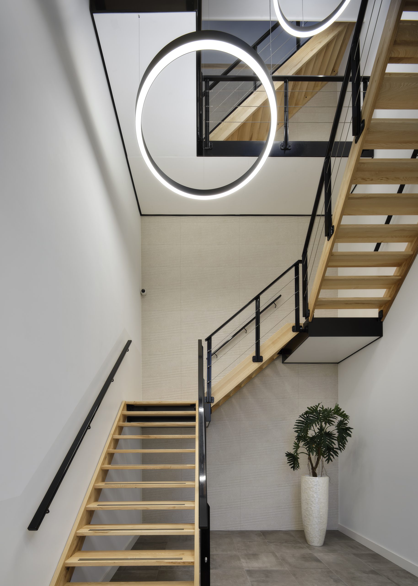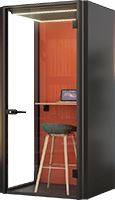After a fire destroyed the corporate building of KORFF Darkwerken several years ago, this project for the realization of the new office building in Volendam was initiated. Maars Living Walls became involved in the project from the beginning of 2022, after architect Jack Steur proposed our products due to previous successful collaborations. This construction project included the design, development, and realization of an office, a commercial space, and the interior. There was a demand for sustainable installation technology with innovative solutions and a focus on circular materials.
Harmony between Inside and Outside
Upon entering, you are guided through an impressive entrance hall and stairs. Here, the characteristic black zinc standing seam of the outer facade was seamlessly integrated, creating a harmonious transition between inside and outside.
The interior exudes a warm yet businesslike ambiance, with special attention given to the selection of interior walls, floor finishes, furniture, and lighting. For this project, careful choices were made from various wall solutions. For the steel walls the high-quality products such as String² and Metaline were used implemented, while elegant options like Panorama and Horizon were installed for the glass partition walls.
In terms of doors, clean lines prevailed. Both Flush steel doors and glass doors were used, as well as framed glass doors, to achieve seamless integration within the interior.
Innovative Customized Wall Solutions
A notable aspect of this project is the customization of steel wall panels. In collaboration with the interior builder, these panels were veneered with wood. This means that these walls have the high acoustic values and other benefits of steel walls while simultaneously having the warm appearance of a wooden veneer wall.
Smooth Process and Effective Communication
The process and collaboration went smoothly thanks to the fantastic communication among all parties involved. We had extensive discussions with both the architect and directly with the client. From an advisory role, we exerted our influence on the project, with many of our recommendations being adopted and implemented. This contributed to an efficient process and a final result that fully met the client’s wishes and requirements.
Architect: STURIO & PARTNERS
Photography: Hans Morren
