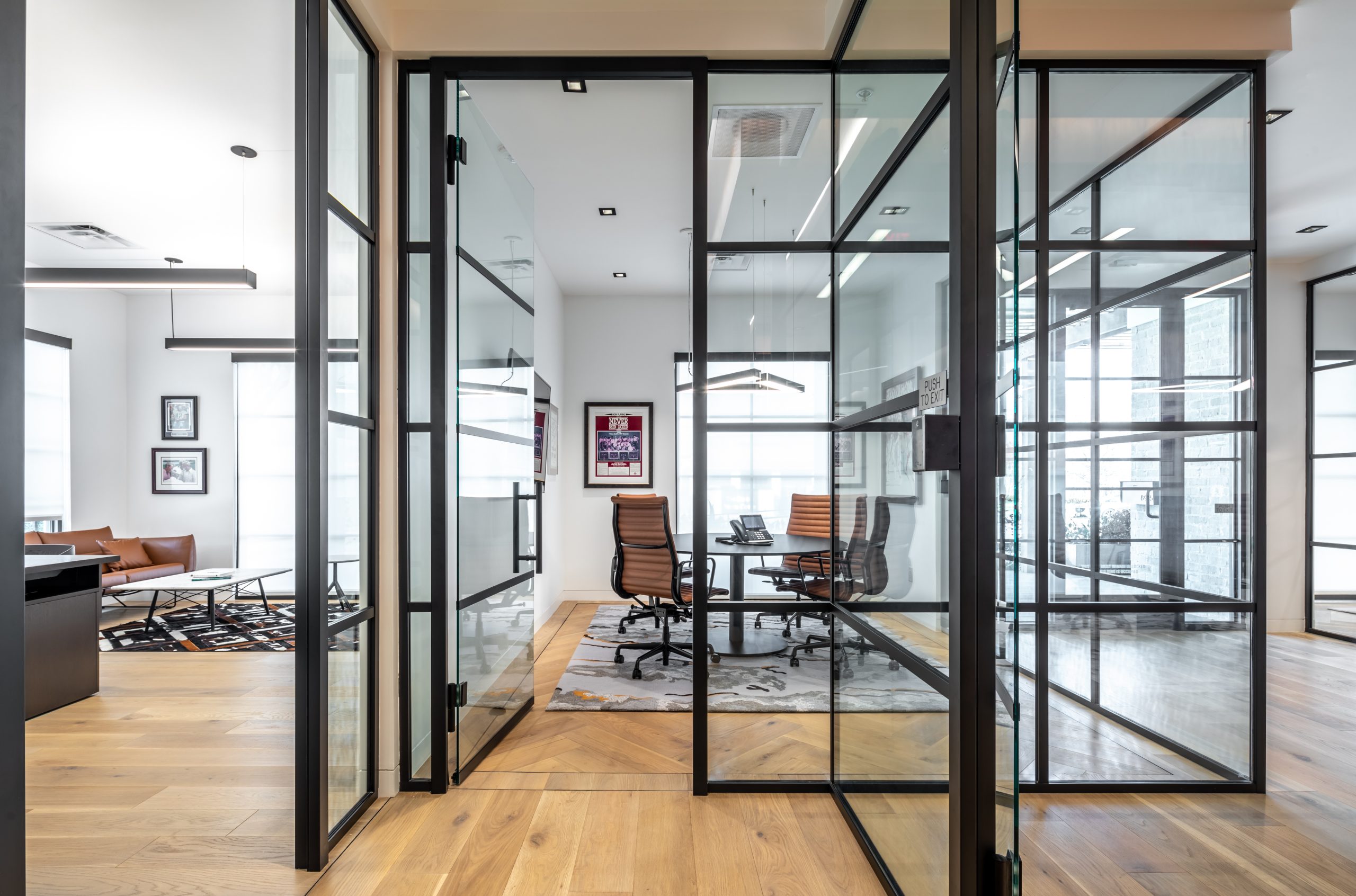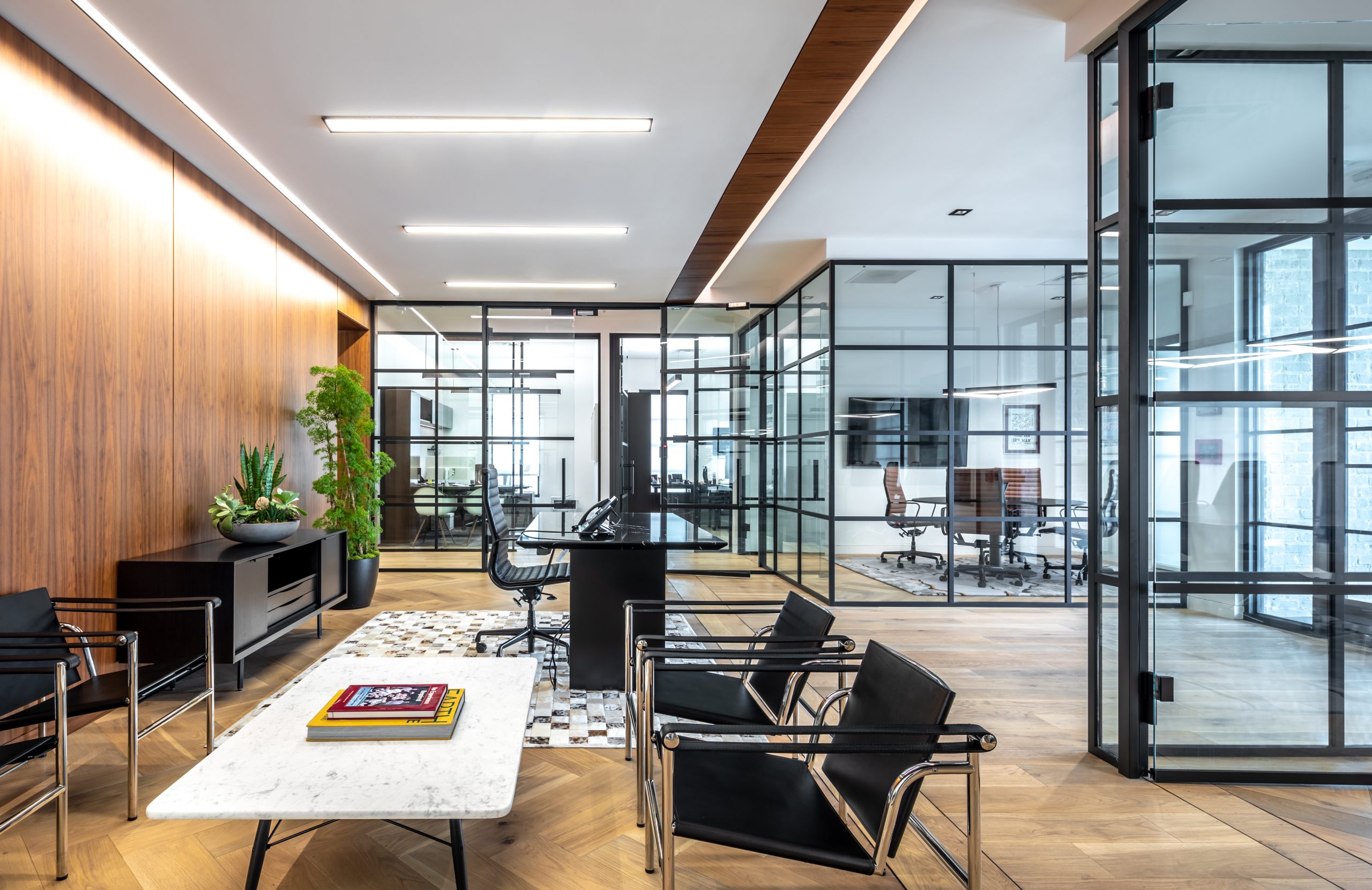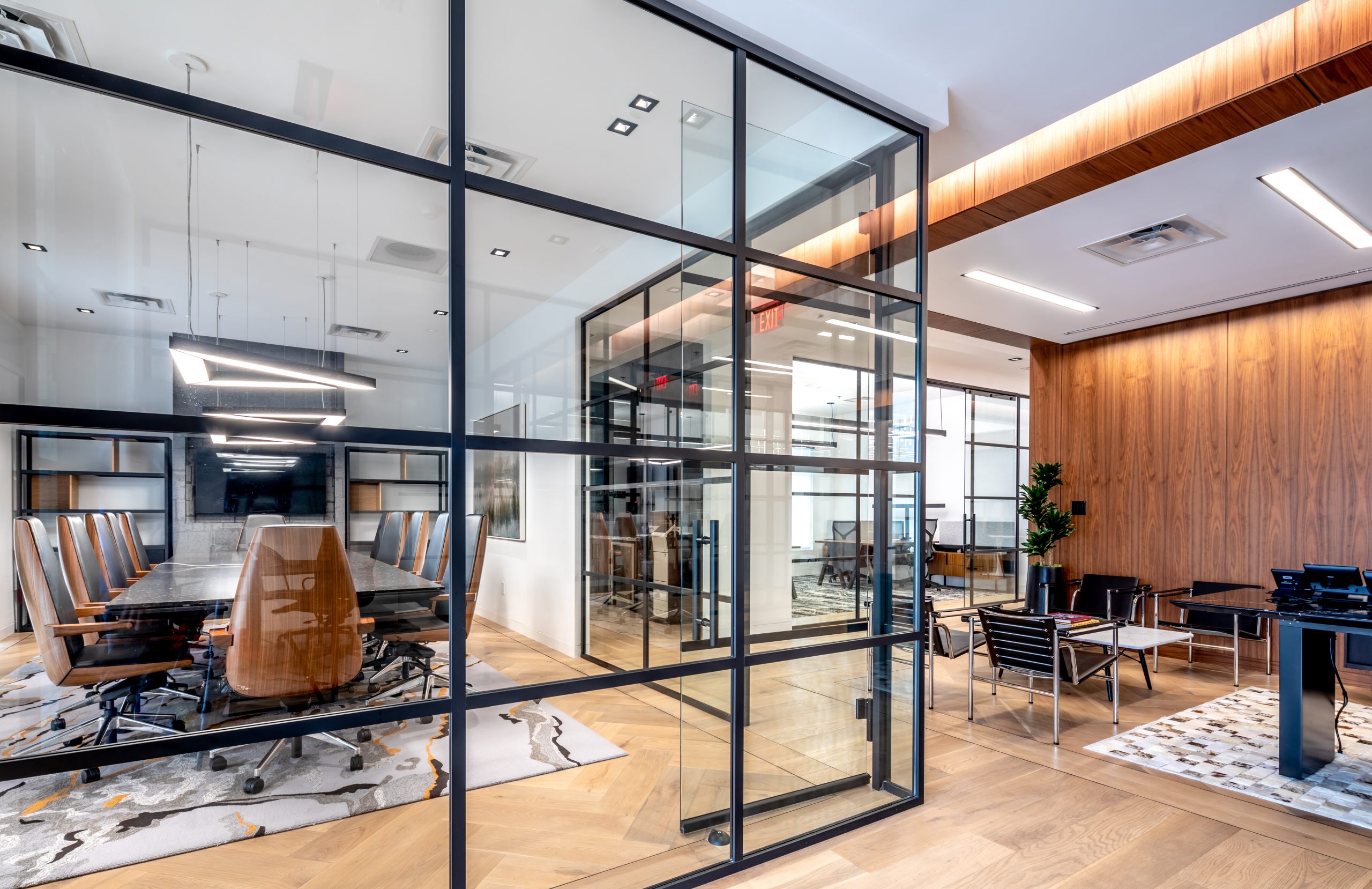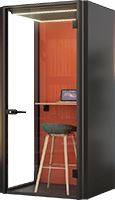The Coolidge Family Office is a private company foundation, based in the United States. Their vision revolves around optimizing office layouts to promote collaboration while maintaining a sense of sophistication. This project was done in collaboration with OP-/WRG, with photography being done by Slyworks Photography.
Project Scope and Maars Involvement
Maars provided their expertise throughout the entire project process, offering the Horizon and Carre wall solutions to meet the client’s desire for an elegant design. The project aimed to create a dynamic environment where the Coolidge offices coexist with a co-working space.
Design Concept and Collaboration
The design concept centered around the creation of a “Jewelry Box,” serving as the focal point of the office suite. This innovative design featured lowered ceilings with a light cove, drawing attention to the central spaces. Maars’ Horizon Carre walls complemented this concept with sleek black lines, enhancing the natural aesthetic of the space. Collaboration between Maars and the project team was seamless, ensuring the design vision was brought to life effectively.
Completion and Recognition
The project was successfully completed in 2022, culminating an achievement within the market. This project was chosen as a finalist for the Houston REDnews Award in the category of Interior design Office Headquarters
In conclusion, the collaboration between Maars Living Walls and OP/WRG resulted in the creation of a stunning and functional workspace. Please find more information on this project here.



