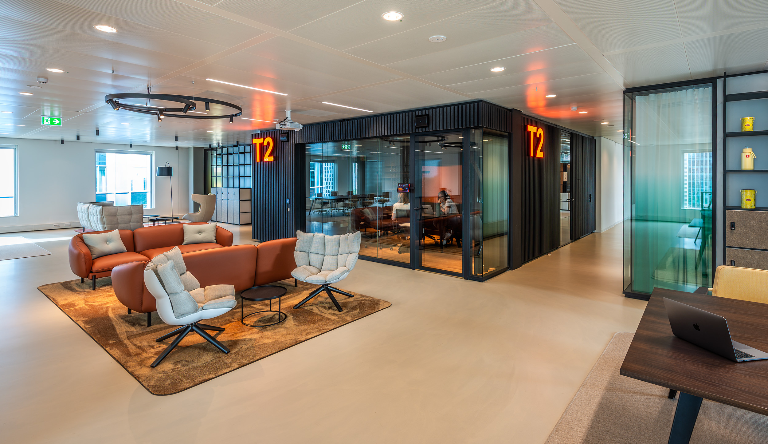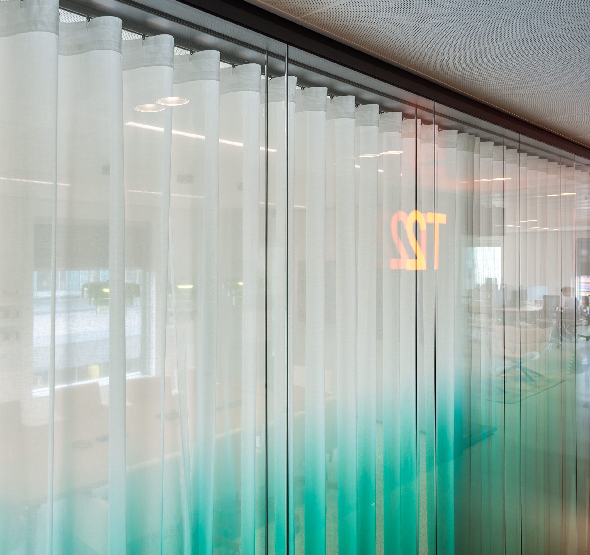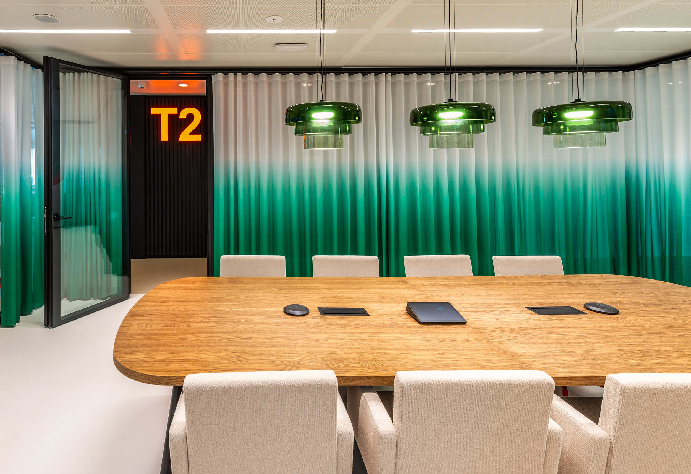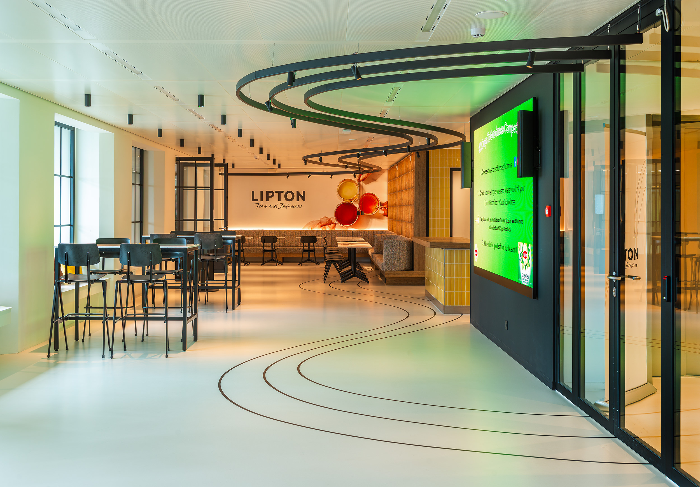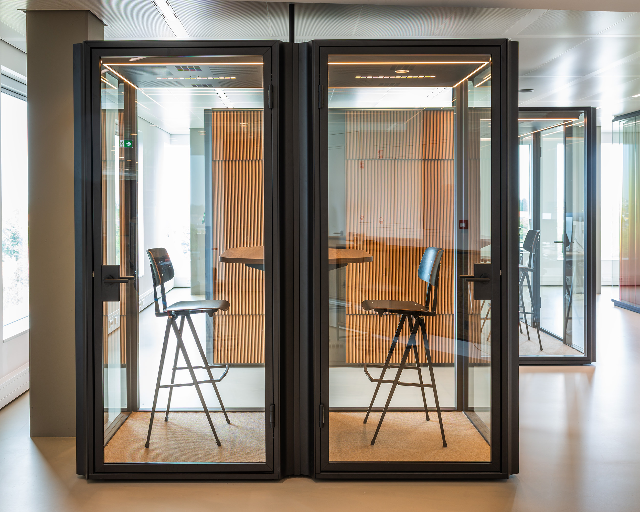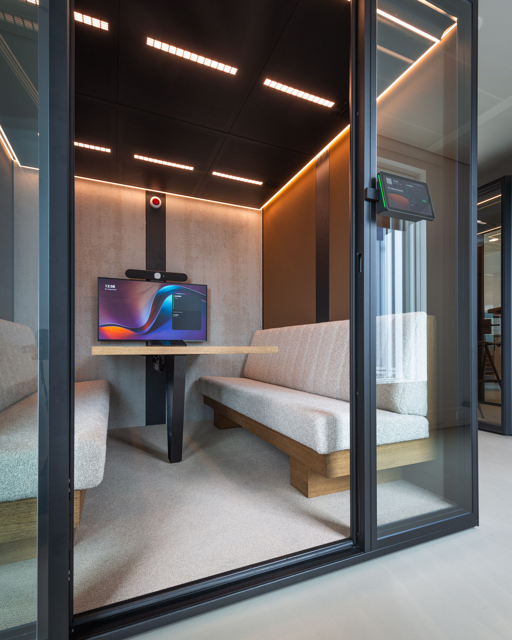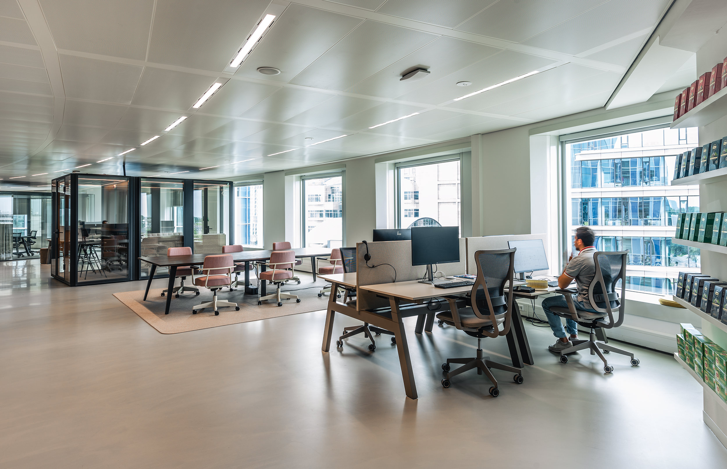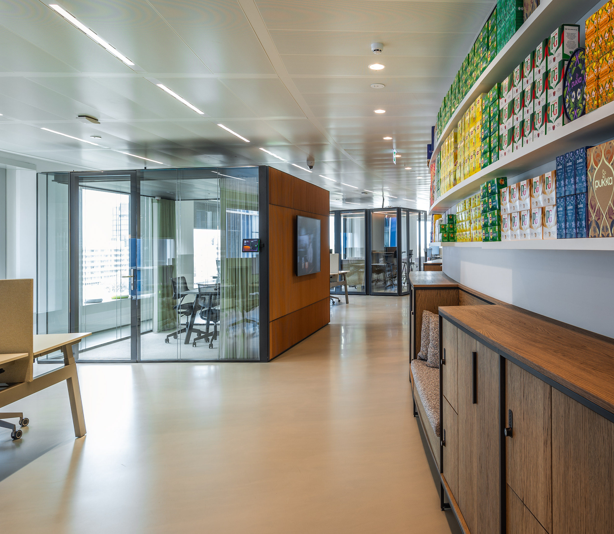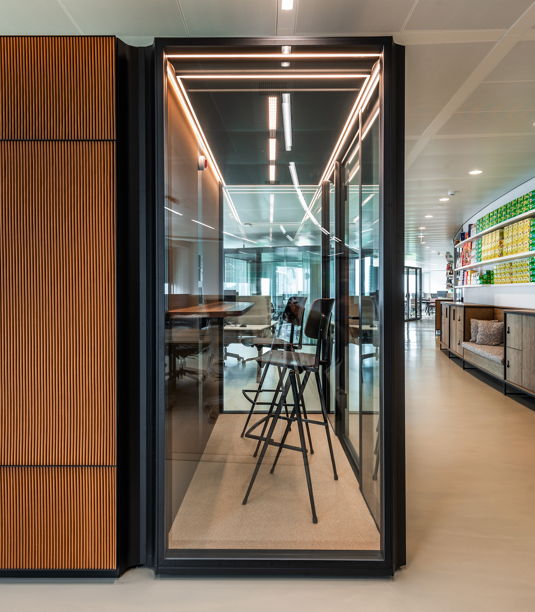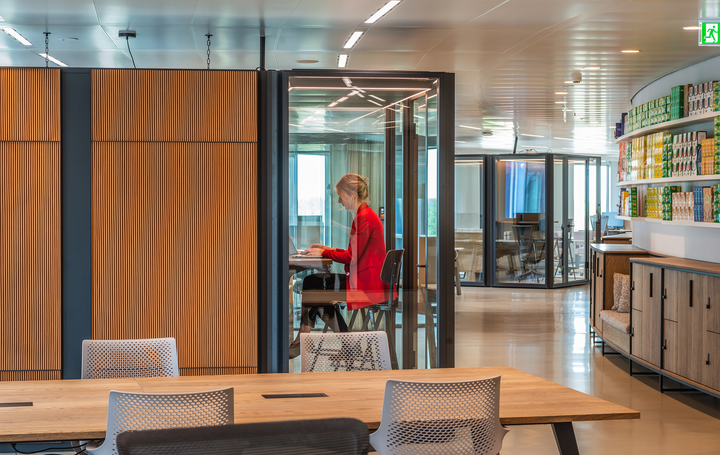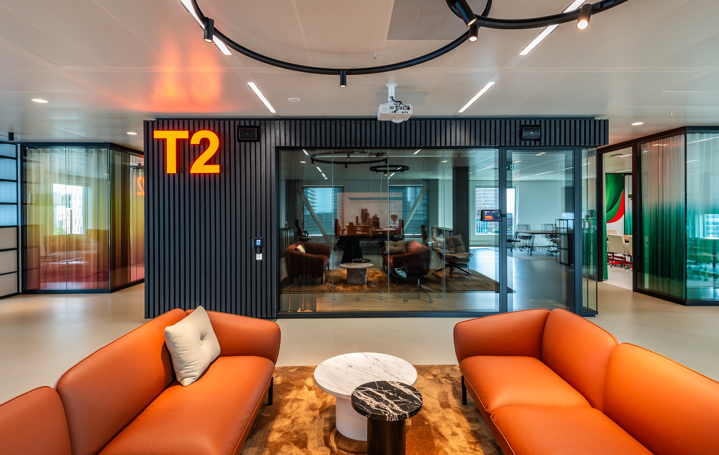Maars Living Walls provided the meeting and conference rooms for the Dutch office of tea supplier Lipton. Given that the office design includes many open workspaces, these rooms had to be real eye-catchers and offer an excellent sound insulation.
For this project, we worked closely with the architect (Heyligers architects from Amsterdam). Thanks to various meetings between the Maars Sales Project Manager and the architect, we achieved this stunning result. Being involved early in the project allowed us to effectively translate the acoustic requirements and aesthetic needs.
Various Partition Wall Systems
At Lipton, Maars implemented the following partition wall systems:
- For the meeting rooms, we chose Metaline 100 in combination with Panorama double-glazed walls and flush glass doors.
- Lipton also wanted to hang curtains behind the glass walls. However, since Lipton’s building has a climate ceiling, installing curtain rails wasn’t feasible. To solve this, we developed a special profile that allows the curtain rails to be attached to the top of the partition walls while maintaining the desired aesthetic.
- We applied a special color print film to the glass of the Panorama walls that matches the colors of one of Lipton’s brands, representing the gradient of a sunset, from red to orange, yellow, and white. By applying this to the glass and the flush glass doors, it creates the illusion that these colors also appear in the curtains behind the glass.
Meeting and Focus Workspaces: Halo and LineaCube
For the 1, 2, and 4-person meeting and focus workspaces, we used our Halo solution. A visit by Lipton and the architect to our showroom in Harderwijk convinced the tea supplier to choose Halo. The Halo workspaces are arranged in groups. Thanks to Halo’s nesting benefits, it’s incredibly easy to connect, for example, a Halo 2 to 2x Halo 1 and a Halo 2 with a Halo 4.
Lipton also wanted a larger freestanding meeting room. For this, we provided a LineaCube with ventilation and contour lighting. Additionally, we delivered and installed a project-specific open-Halo: a Halo 4 with freestanding walls, without a front and without a ceiling.
Satisfied and Happy with the Final Result
During the project, we primarily collaborated with the architect, who also took on the project management. The collaboration was very pleasant and pragmatic. All of Lipton’s requirements and wishes were met. The lead designer and Partner at Heyligers, Marleen Valstar, with whom our Sales Project Manager Marc Vreeker had frequent contact during the early stages, is very satisfied and happy with the result.
Photos: Teo Krijgsman
