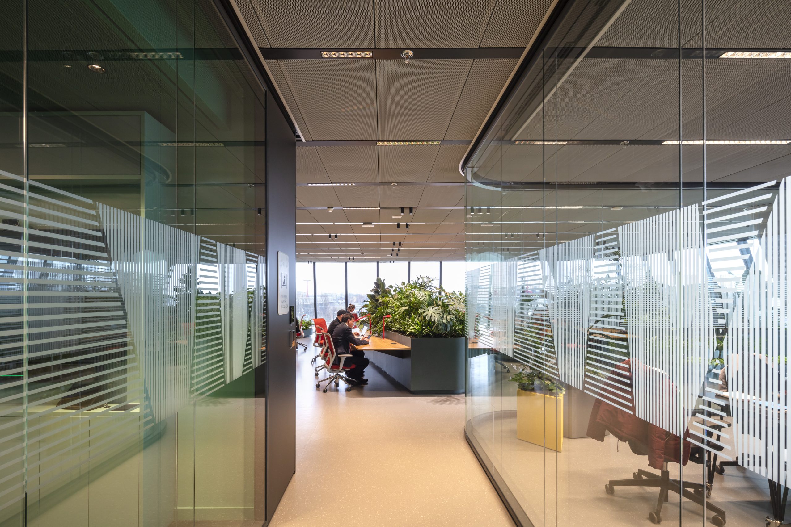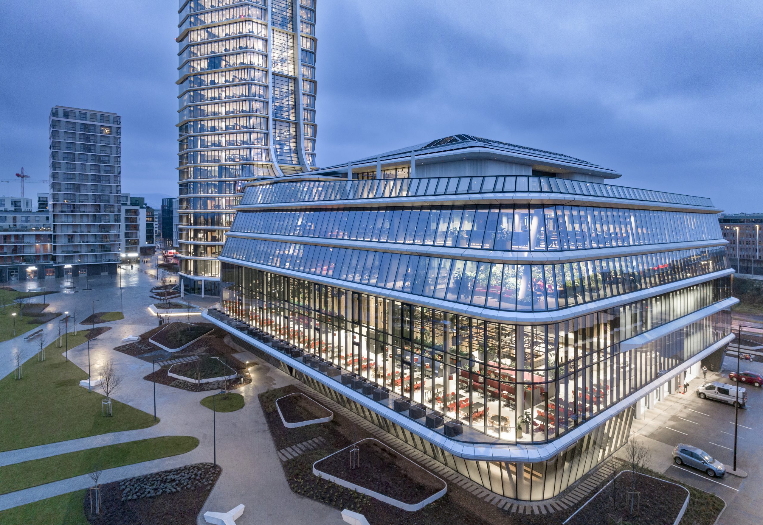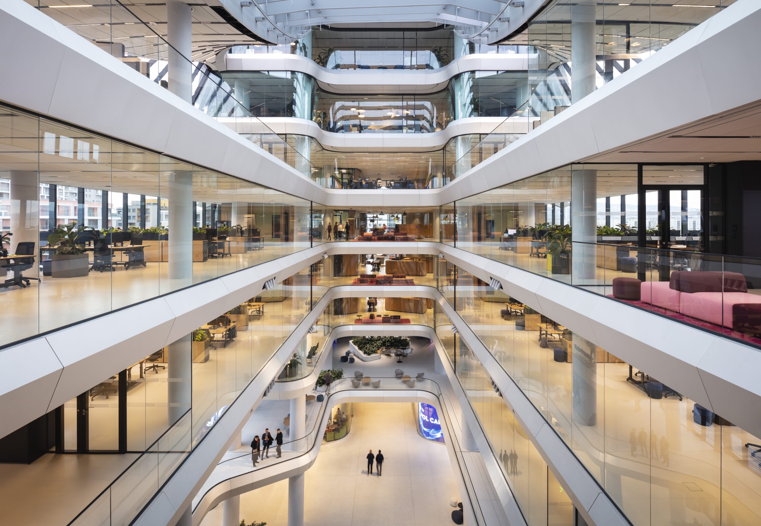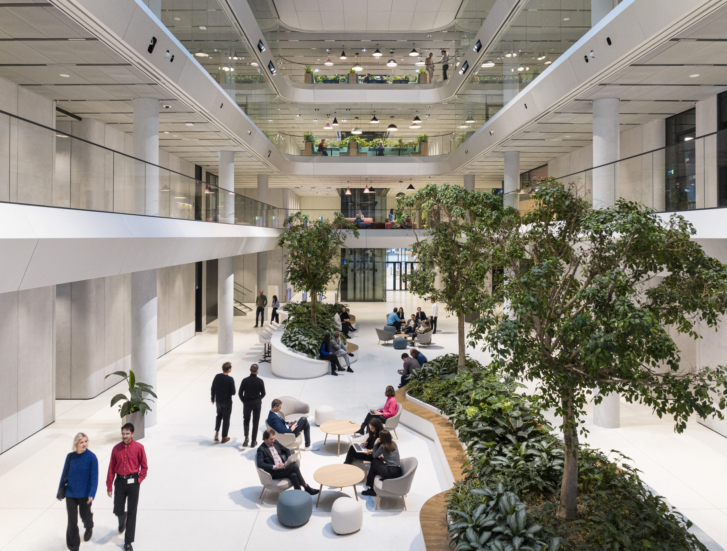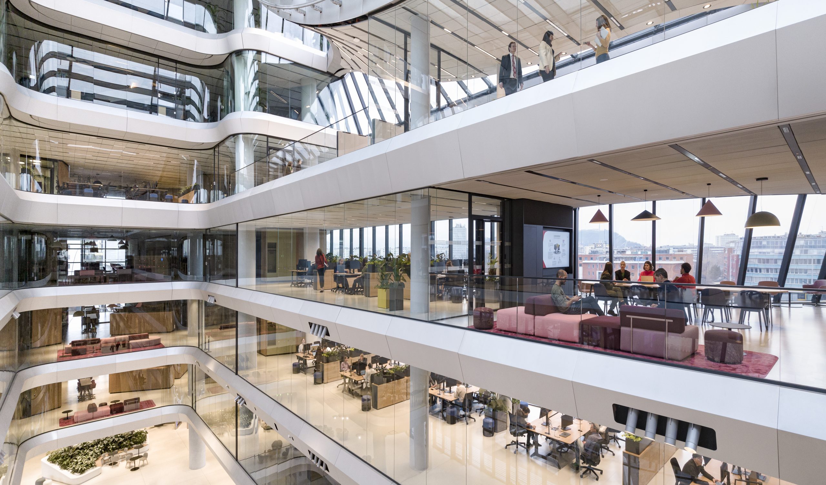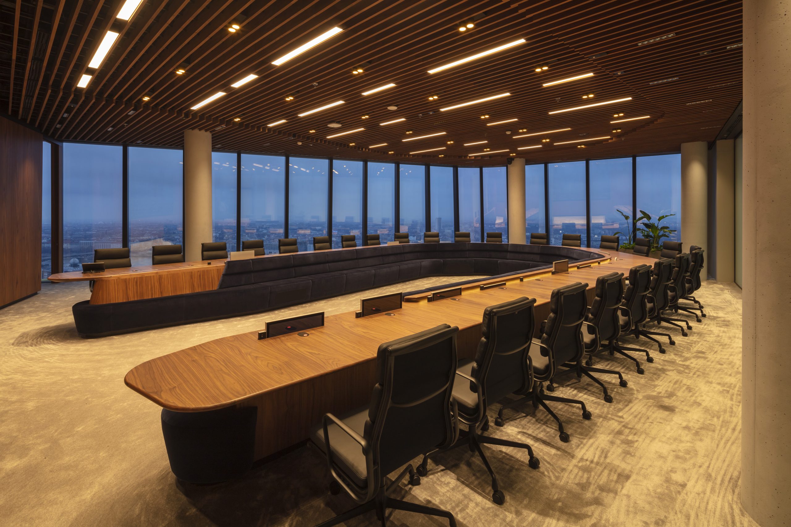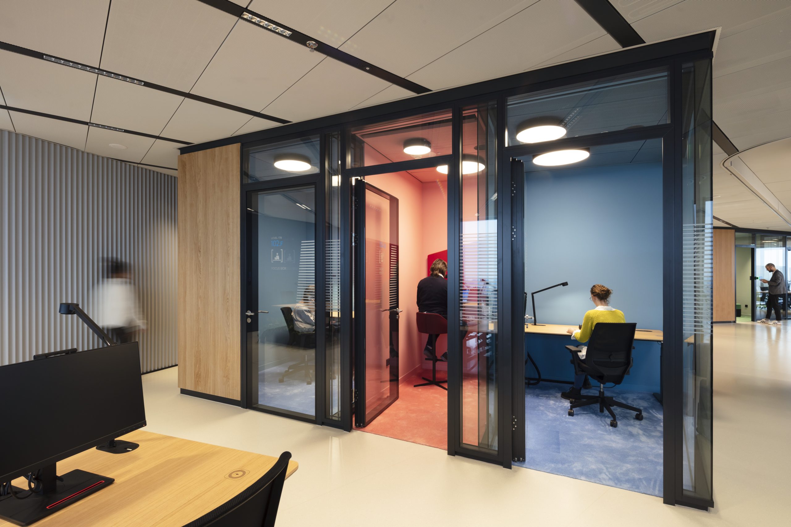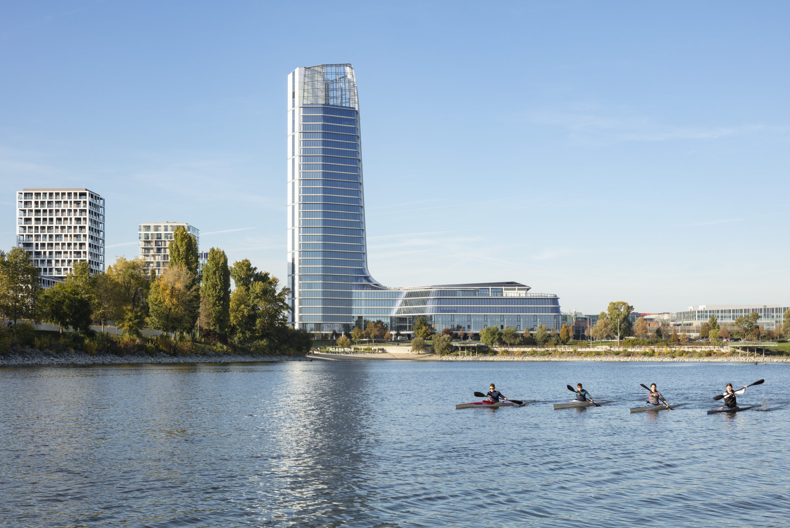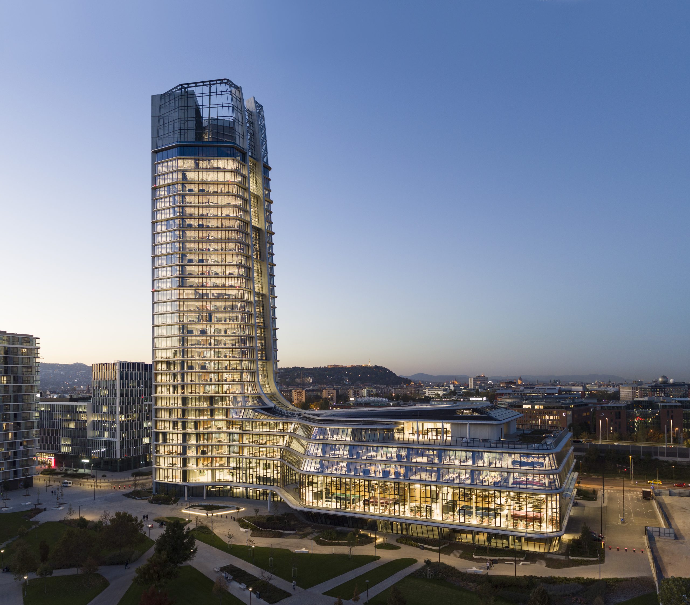For the newly constructed headquarters of MOL Campus, we had the privilege of supplying our partition walls. This prestigious project not only enhanced the city skyline but also underscored our commitment to quality and innovation.
Designed by Foster + Partners, the MOL headquarters has become a true landmark in Budapest. Standing at a height of 120 meters with 28 floors, it accommodates 2,500 employees and spans a total area of approximately 86,000 square meters.
Maars Living Walls became involved in the MOL Campus project in 2018, following a recommendation by the architects at Foster + Partners. The architects’ requirements ranged from high sound insulation to maximum transparency to high stability for the partition walls to be installed. In close collaboration with LAMBDA, our innovative solutions were seamlessly integrated into the MOL Campus project.
Various Maars solutions were implemented for the MOL Campus, including the String² Flush Glass, Panorama, Horizon, and Flush Glass Doors with a value of 39 dB . These solutions not only offer maximum transparency but also meet requirements for sound insulation and stability, with partition walls reaching heights of up to 4 meters.
The result is an architectural masterpiece that enriches the Budapest skyline, serving as a true landmark, thanks in part to Foster + Partners’ design. The project was completed earlier this year, and photographer Hans Georg Esch captured beautiful photos showcasing the stunning outcome.
Since 2002, our company has frequently collaborated with Lambda Systeme Kft. Lambda is our exclusive partner in Hungary, a leading player in the Hungarian construction materials market with a focus on high-quality insulation materials, façade systems, and dry constructions. Based on the quality of this project and others, it is evident that we have a strong and successful partnership.
