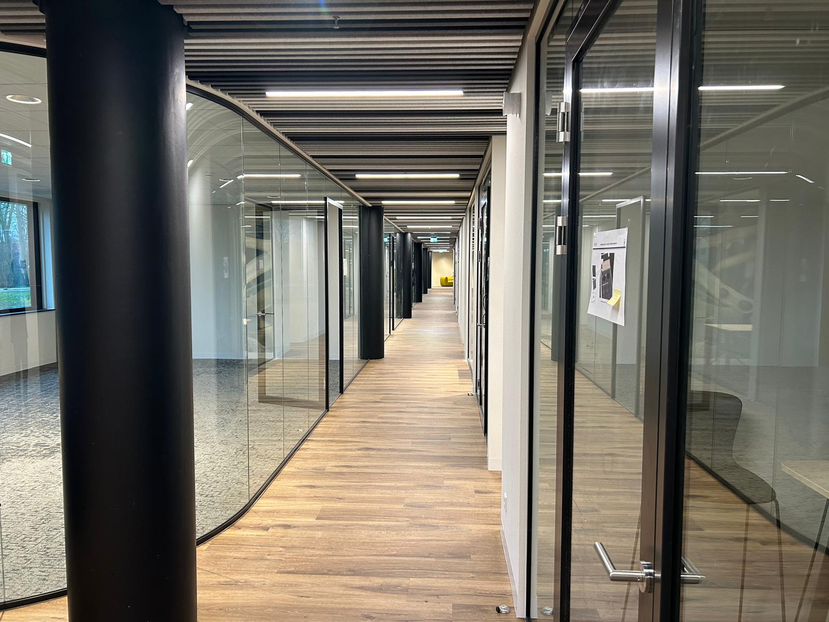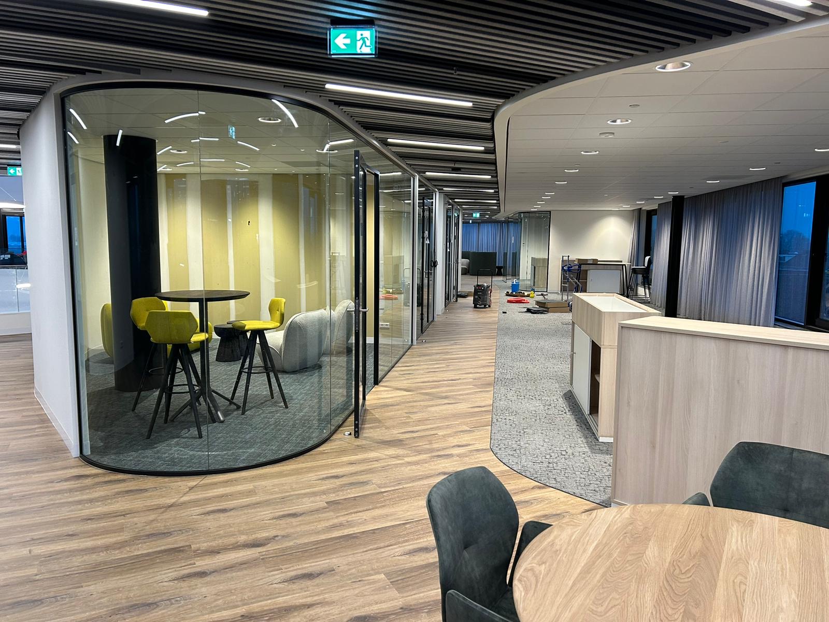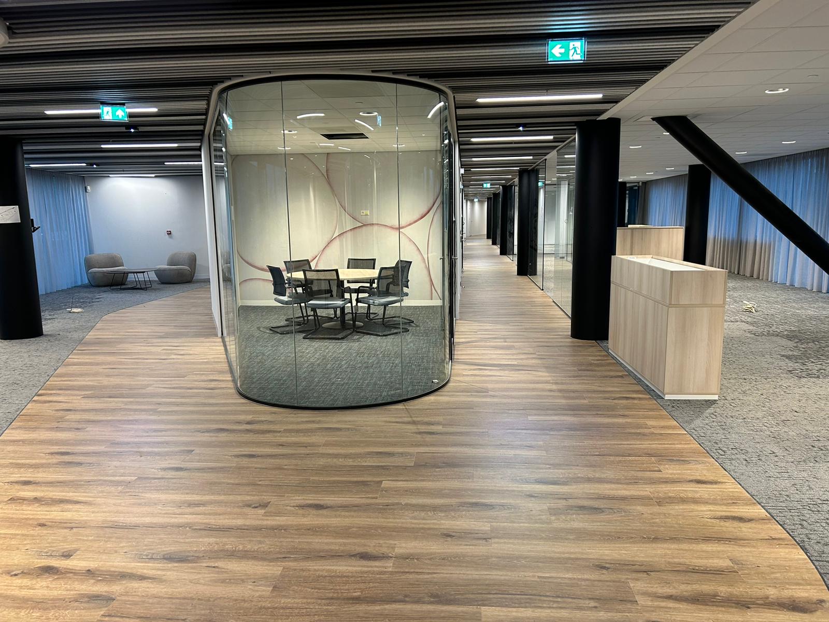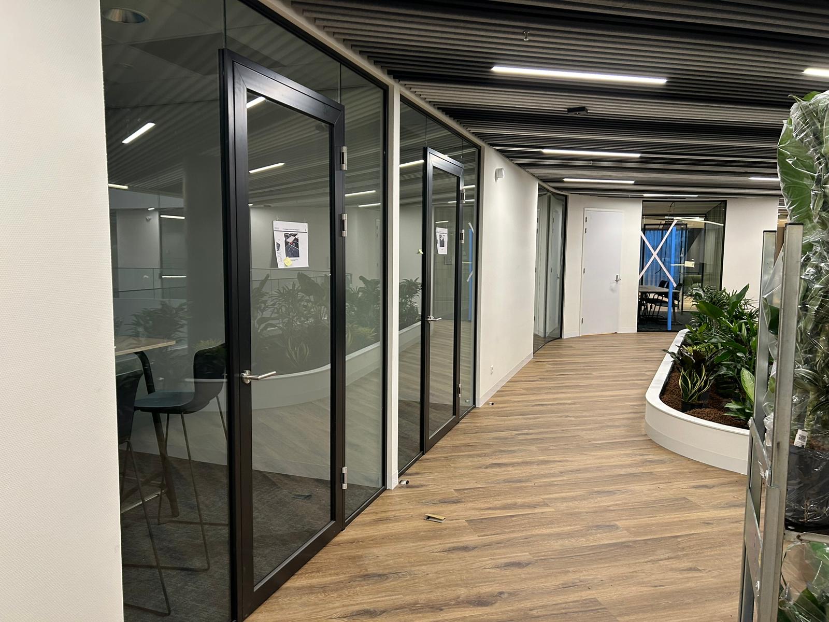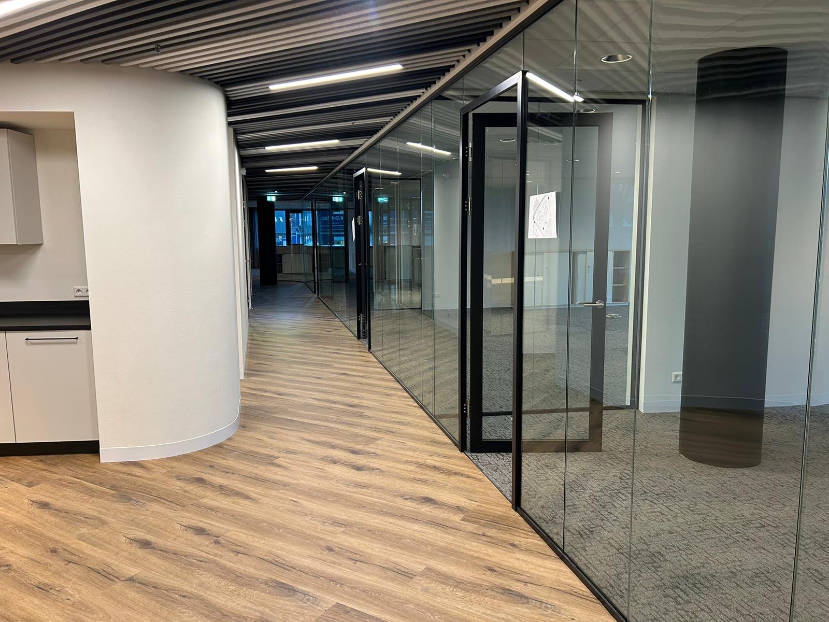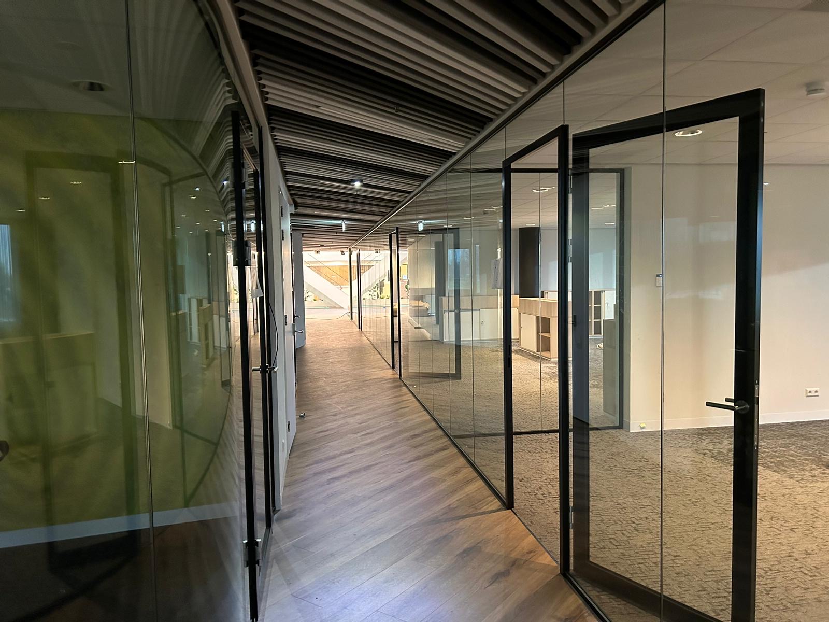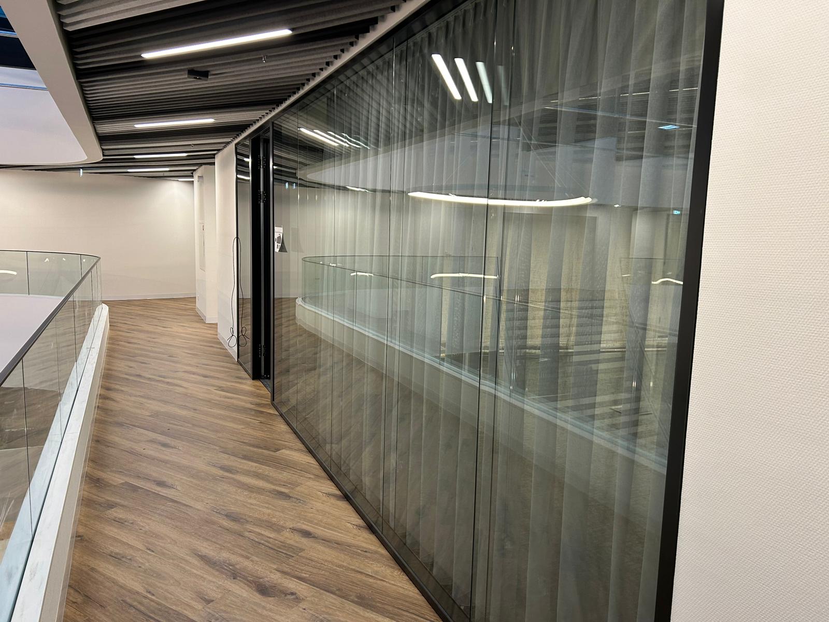Bejo, an international family business specialized in the breeding, production and sale of high-quality vegetable seeds, has set up an innovative project for their head office.
Walls and Solutions
For this project, Maars Living Walls installed more than 1,400 m² of walls, including:
– 90 Alu Frame Doors (234 m²) with strong acoustic values.
– 3 m² Flush glass door for a seamless entrance.
– 27 m² Panorama, which offers flexibility and transparency.
– 920 m² of Horizon single glazing and 218 m² of curved Horizon to create a modern feel.
Maars’ involvement in this project started in the spring of 2021. During the project we collaborated with Bejo, contractor De Geus Bouw and ME-2 Architecten BNA.
Wishes and demands
ME-2 Architects set specific requirements for the design. All walls, regardless of the complexity of the radius, had to be curved. In addition, sound insulation was a crucial factor. To meet these requirements, Maars chose Horizon with 16mm thick acoustic laminated glass. The doors are Rw 35dB aluminum framed glass doors.
To give the end user a taste of what they could expect, Maars organized a project visit. Here the project team could experience the curved Horizon walls live and assess the sound quality in a completed project. In addition, Bejo, the architect and the contractor visited our showroom in Harderwijk to see the products and solutions in person.
Satisfaction with the result
The implementation of the project has delivered a successful outcome, despite minor challenges along the way. After completion, all walls were 3D scanned to determine the exact radius of the facades for production. The organic design of the building looks beautiful and our walls contribute greatly to this. Even the owner of De Geus Bouw expressed his admiration and indicated that he would like to have this in his office!
We are very satisfied with the result and it was a pleasure to carry out this wonderful project for a sustainable and innovative company like Bejo.
