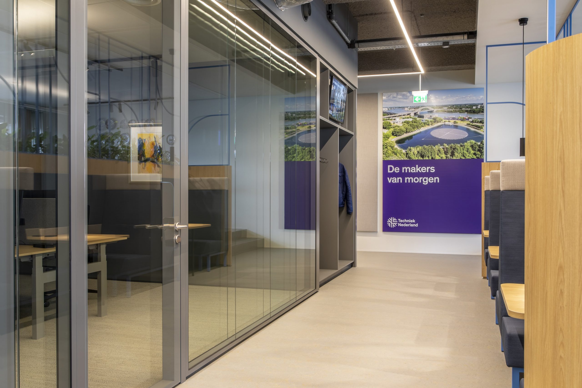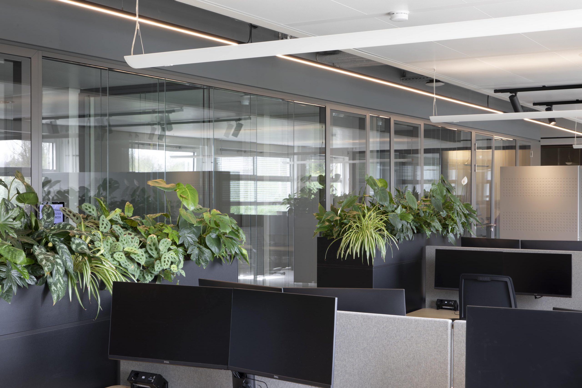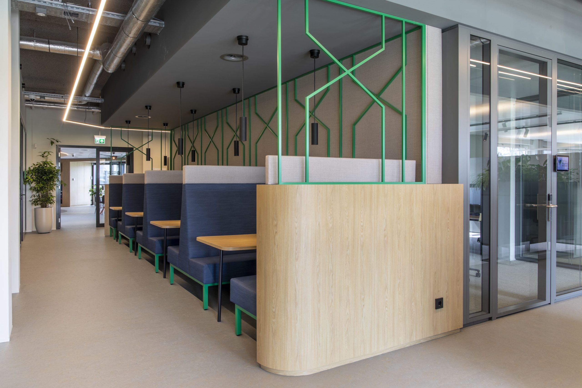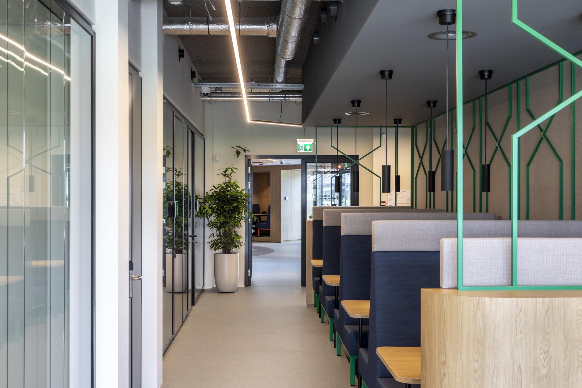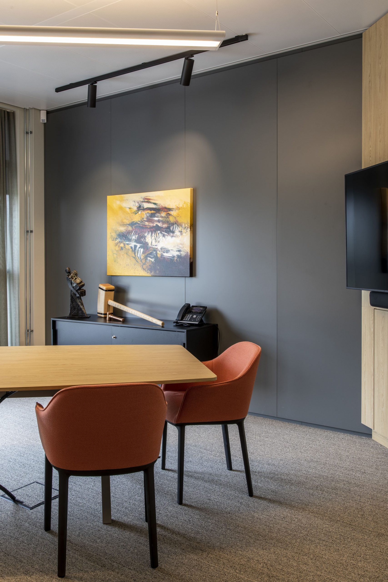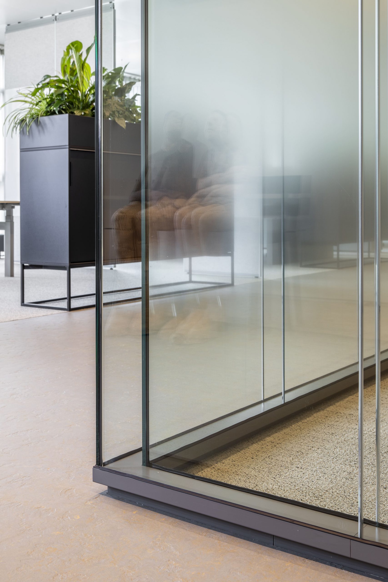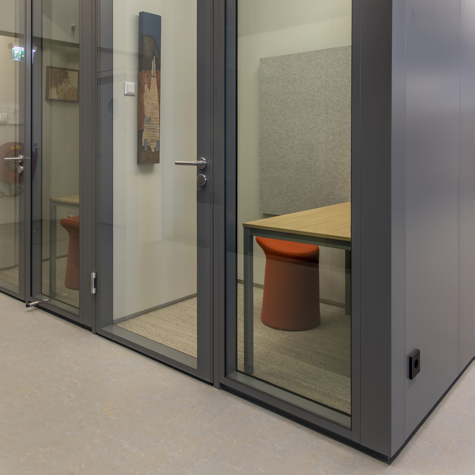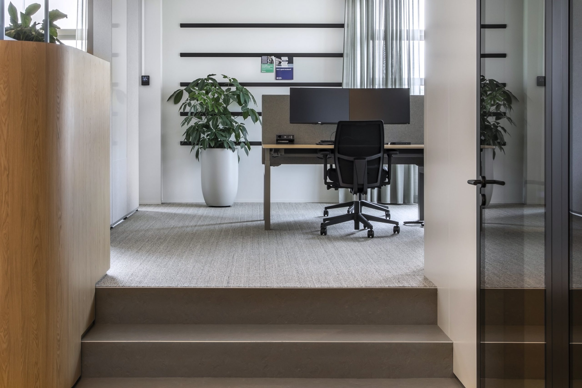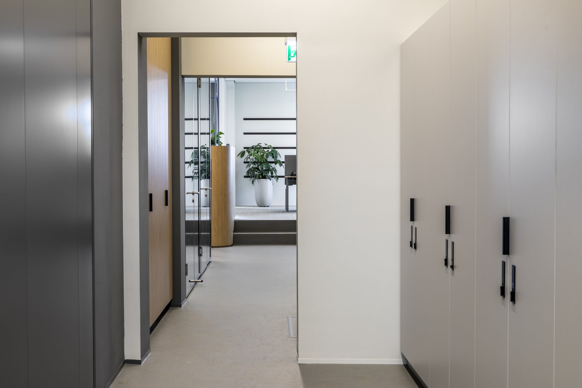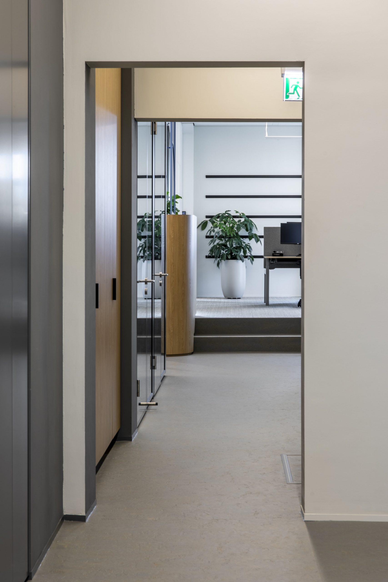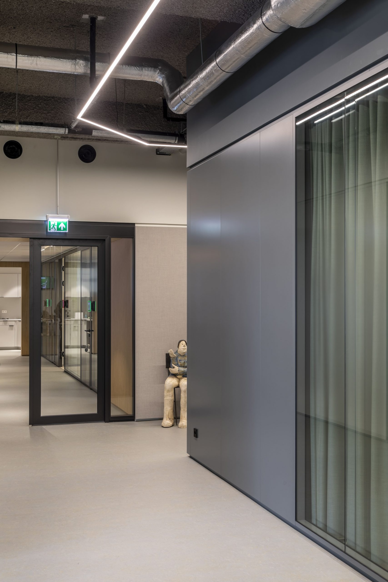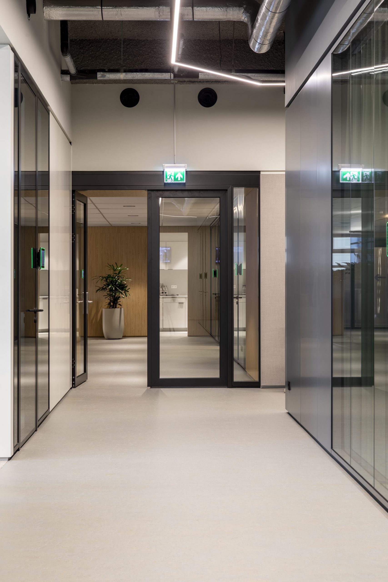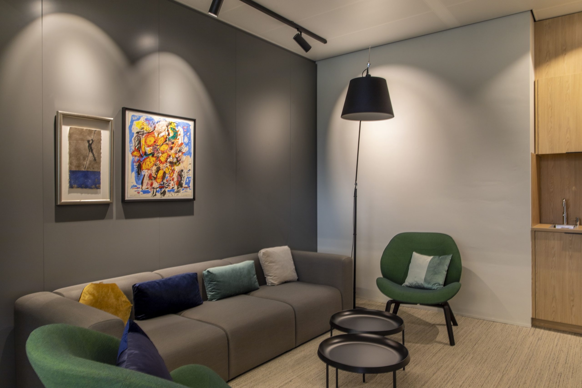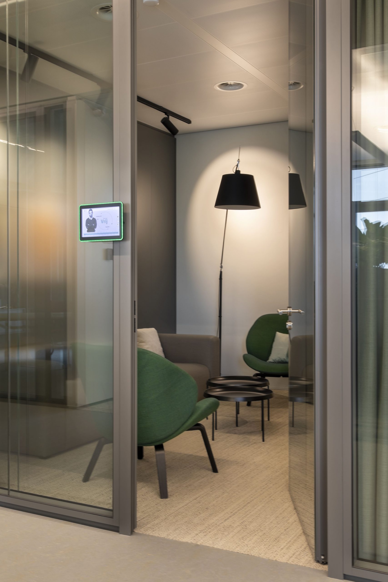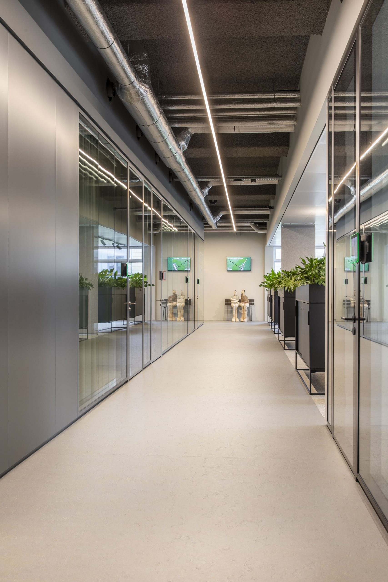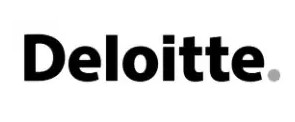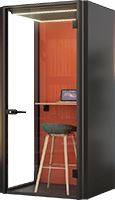Visual and acoustical privacy for Techniek Holland
The demands we are setting for office designs keep rising. We want to create workplaces that encourage communication, connection, and empower action. At the same time, employees have a need for visual and acoustical privacy. For Techniek Holland, the challenge for DZAP Architects was to create a perfect balance.
The workplaces are situated in an open space facing the daylight. The meeting rooms and rooms to concentrate are positioned in the middle of the office place where they take a central position in the office design.
To create acoustical privacy in the meeting rooms, we used Panorama, one of our double-glazed partition wall systems. The solid partition wall Metaline is the divider between the different spaces to meet and concentrate. With the combination of glazed partition walls and solid partition walls, we ensure both visual as acoustical privacy while keeping the flexibility of the spaces.
A challenge for this project was the intolerances of the office floor. Flexibility is in the DNA of Maars Partition walls. Taking tolerances into the wall systems is possible for all our wall systems. For Panorama we added a raised system of 35mm to incorporate the tolerances needed.
