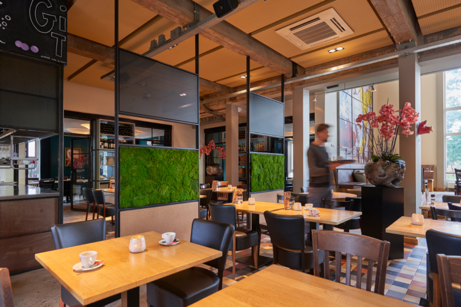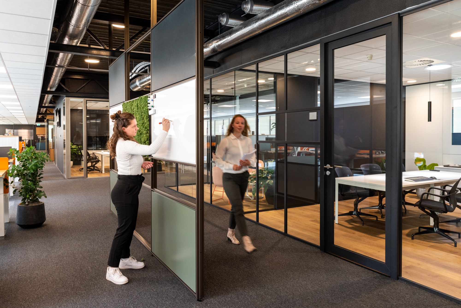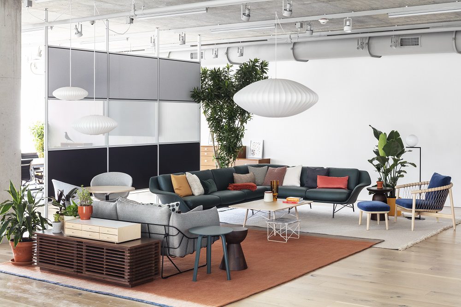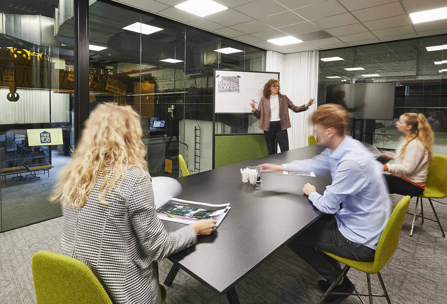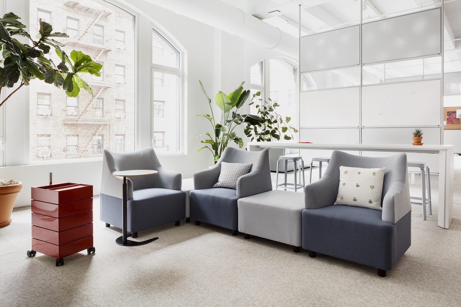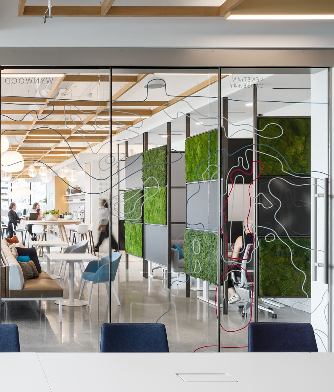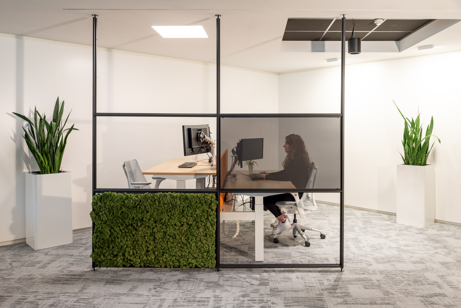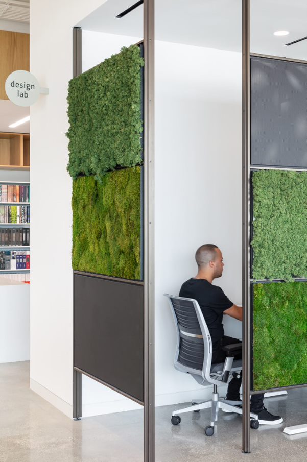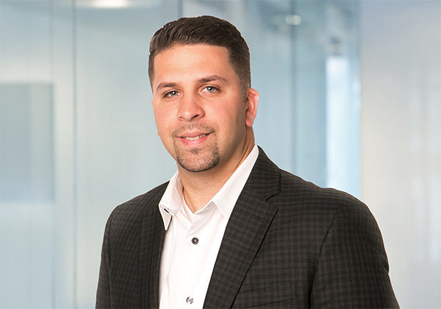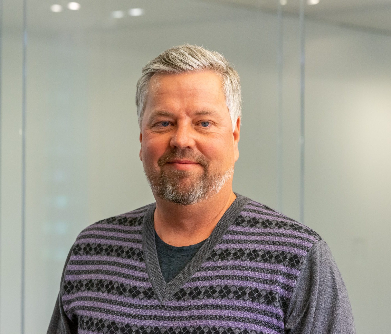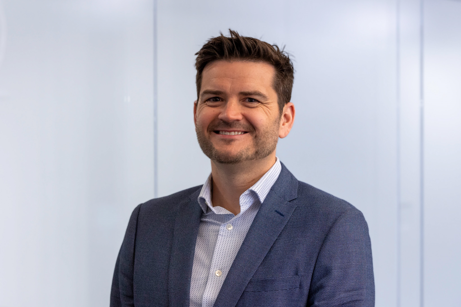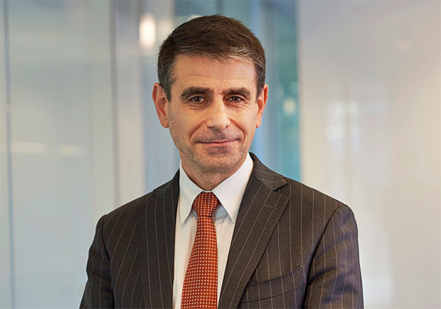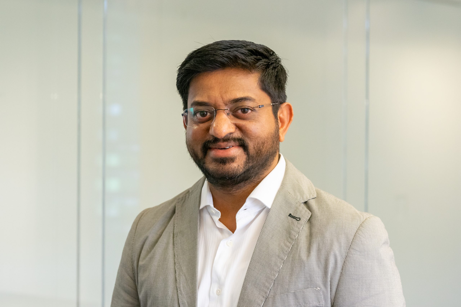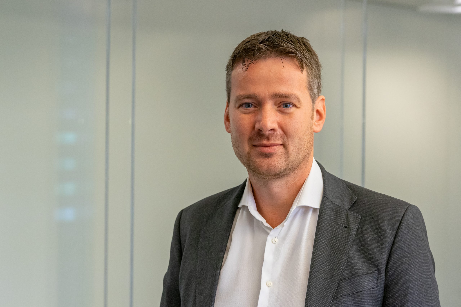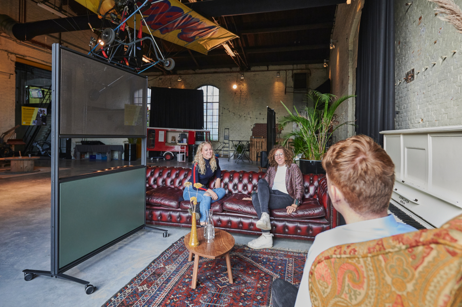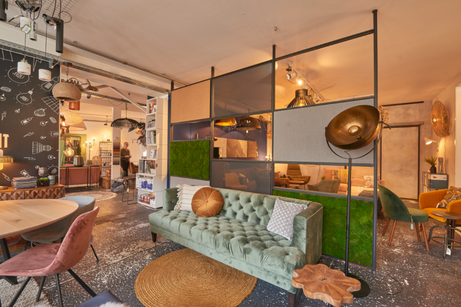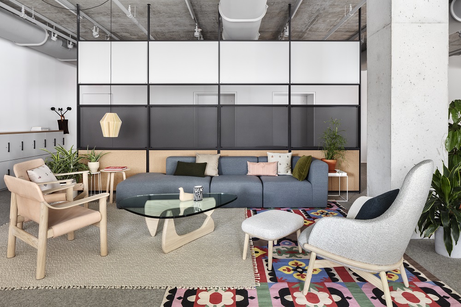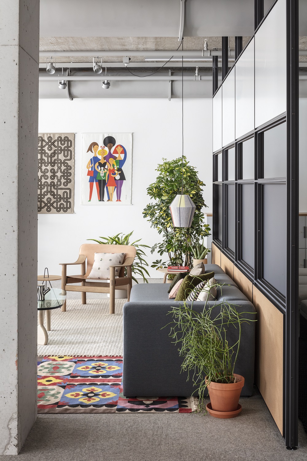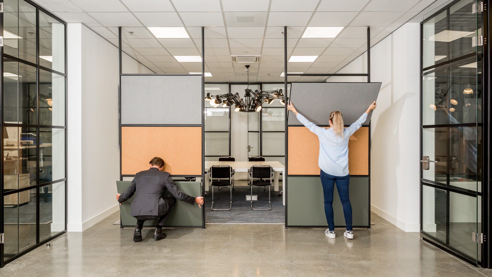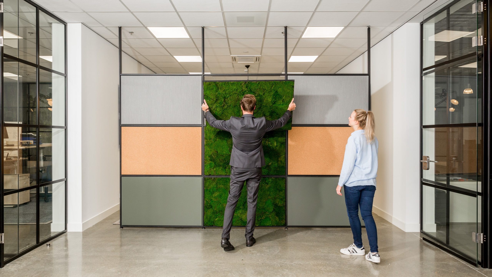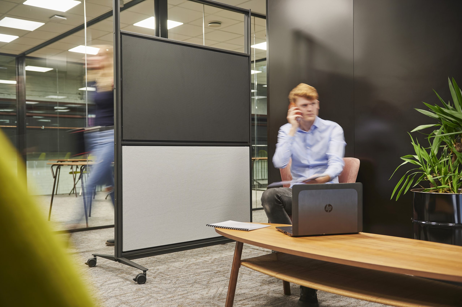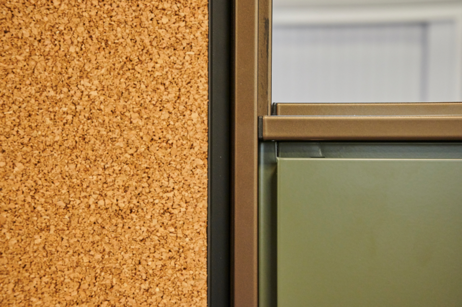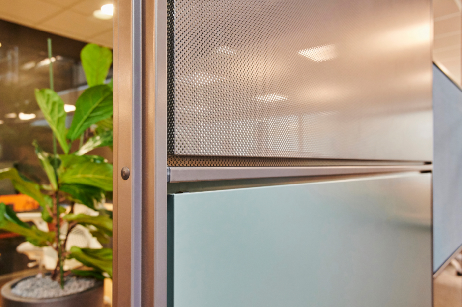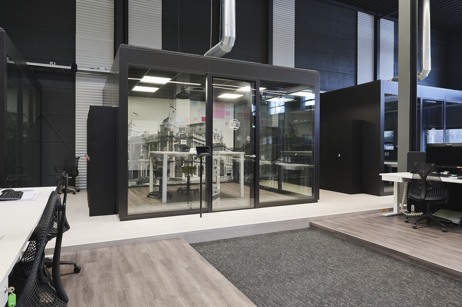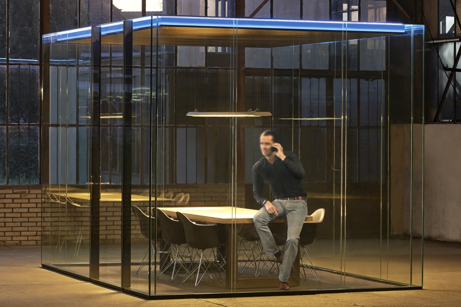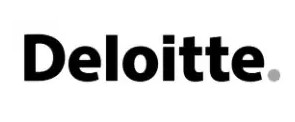M923. is up to the challenge
how can we help?Style it – Fix it – Flip it.
There is a staggering demand for openness and transparency in the workplace. However, a completely open floor plan comes at a price. Employees get distracted, acoustics are hard to control, and there is little space for personal interactions. With the M923. you can have it both ways. Customize your environment in no time, with all the appliances you need, so you can keep working in focus.
Reach out!Technical information
how can we help?| Maximum wall height with extend profile | 4.000 mm (13 ft 1.5") |
| Maximum wall height with standard profile | 3.420 mm (11 ft 2") |
| Module width | 1.230 mm (4 ft 0.44") |
| Vertical placement points | 375 mm (1 ft 2.8") |
| Frame capacity | maximum of 4 panels high per module back to back |
| Half height | minimum of 2 panels high and maximum of 2 modules |
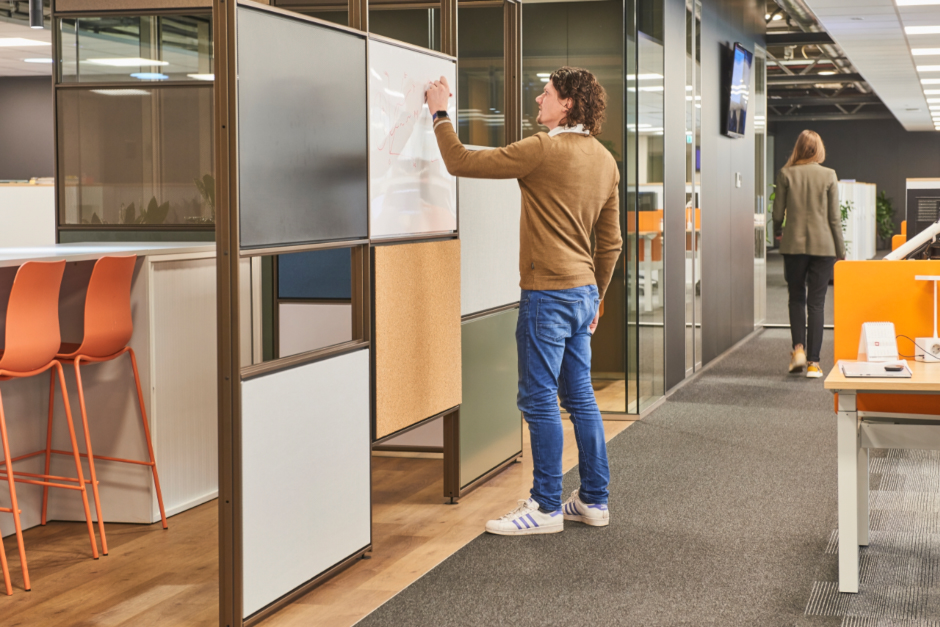
M923.
- Ergonomic design
- Sustainable
- More privacy, fewer distractions
- Customize the arrangement and appearance
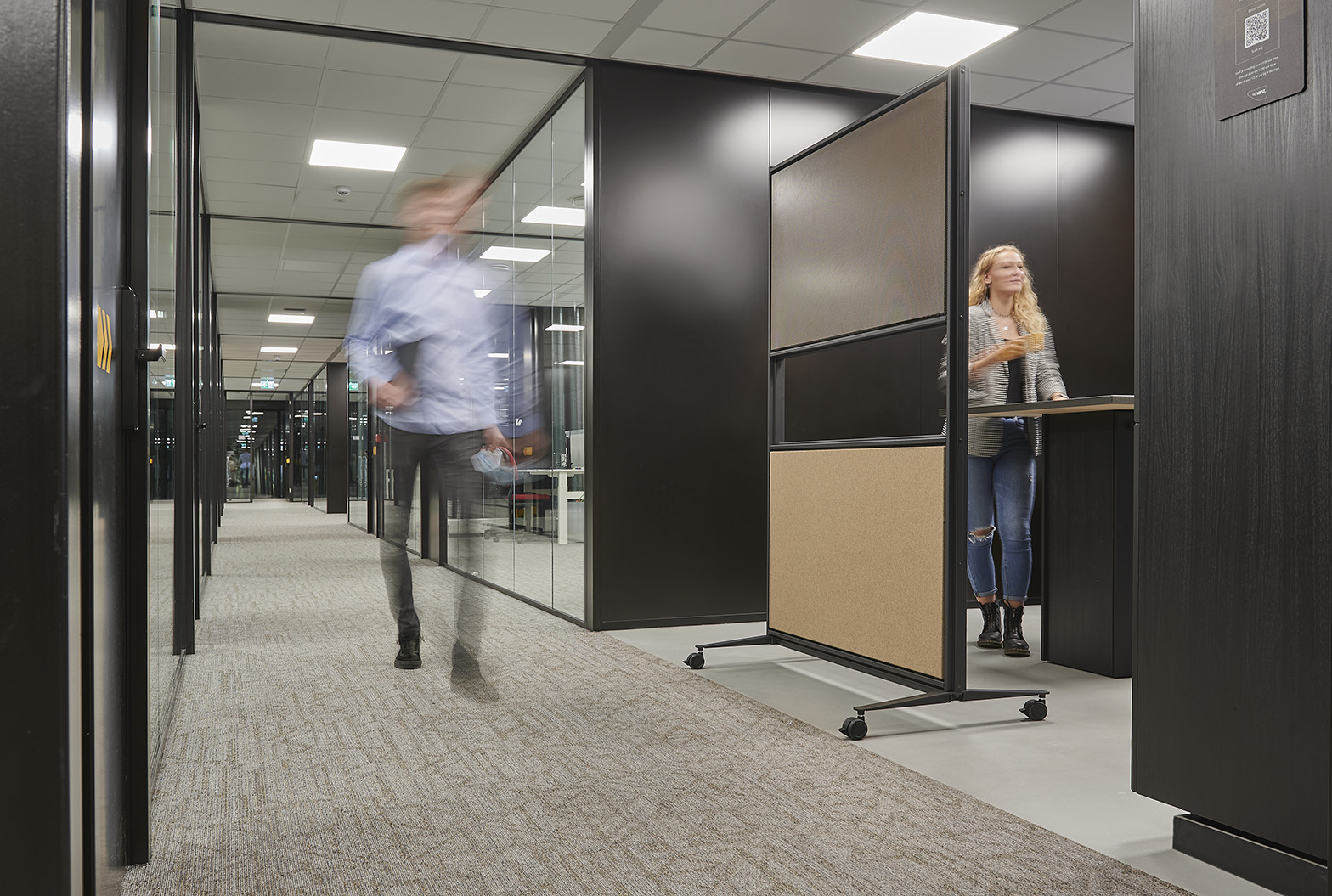
Freestanding solution
- On feet or casters
- Flexibele solution
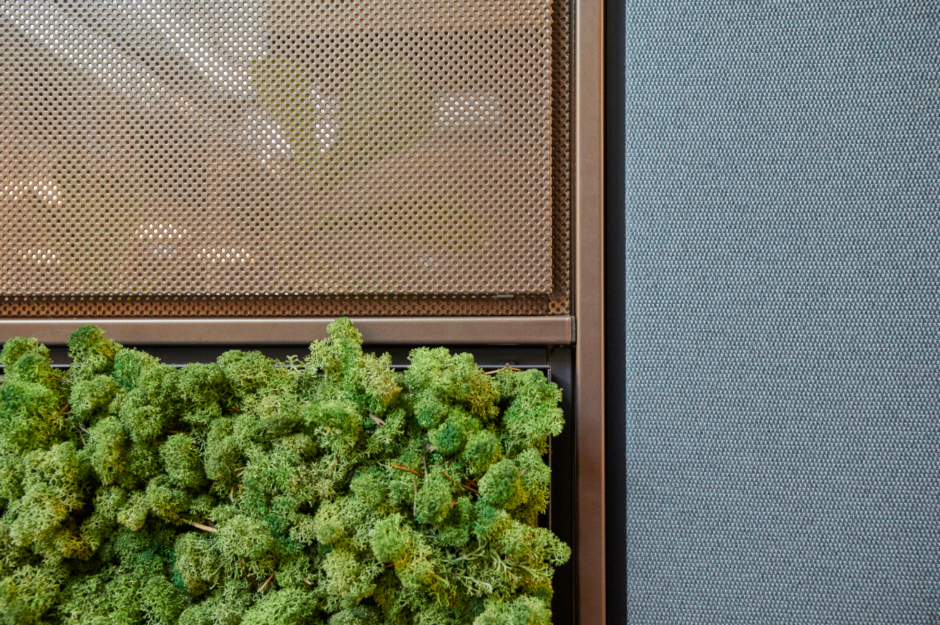
Benefits
- Suitable for any space
- Various applications
- Stand-alone solution
- An economical solution for improving or redefining any space
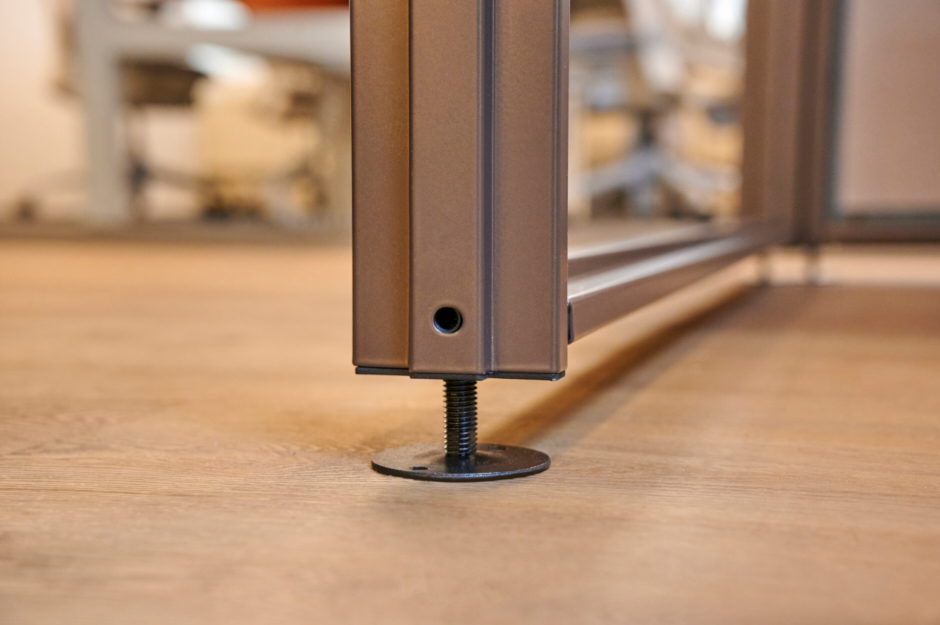
Quick installation
- The wall is easy to move
- Adjustable feet
Discover the possibilities
Looking for a way to boost your focus and productivity, with fewer distractions and the perfect balance between privacy and transparency? Our team is happy to answer all your questions!
Contact usM923. APP
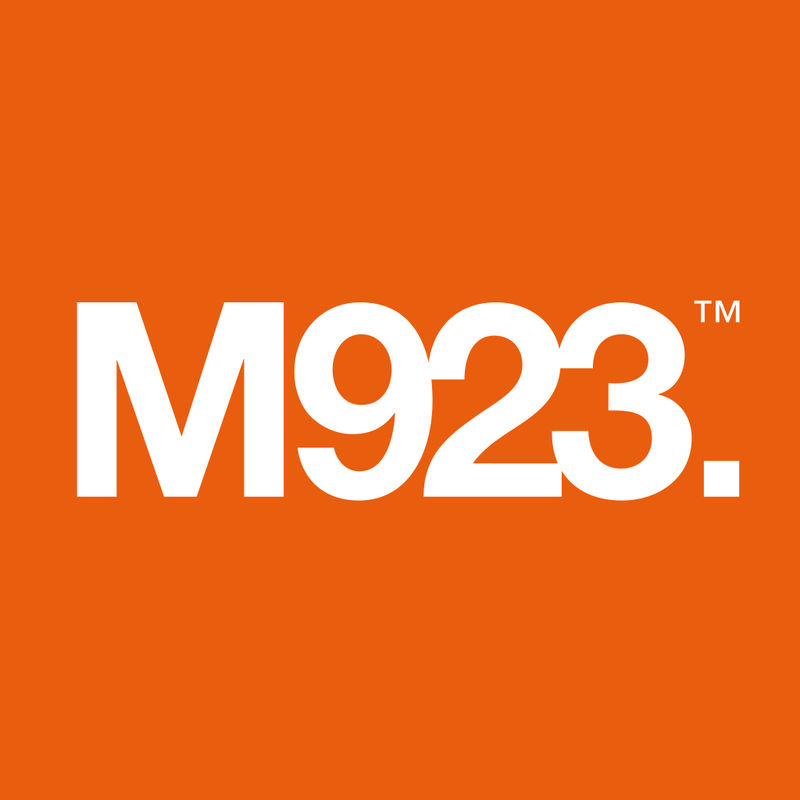
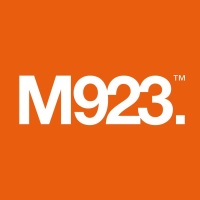
Users and architects can discover the possibilities of M923. with an augmented reality app available on the APP store and on Google Play. The AR app allows the customized wall, with available panels, to be placed virtually in a room. The specified wall with accessoires then can be easily forwarded to order.
Download the App in the App Store Download the app in the Google Play StoreRoom - in - Room solutions
See all Room - in - Room solutionsThroughout the years, working and collaborating in offices have seen great changes. Since flexible working became the standard, the demand for an adaptable office space has emerged. The static office space is making way for a customizable working environment. Our room-in-room solutions are designed to create a safe, pleasant, and efficient environment where people can meet, connect, work, perform and create.
