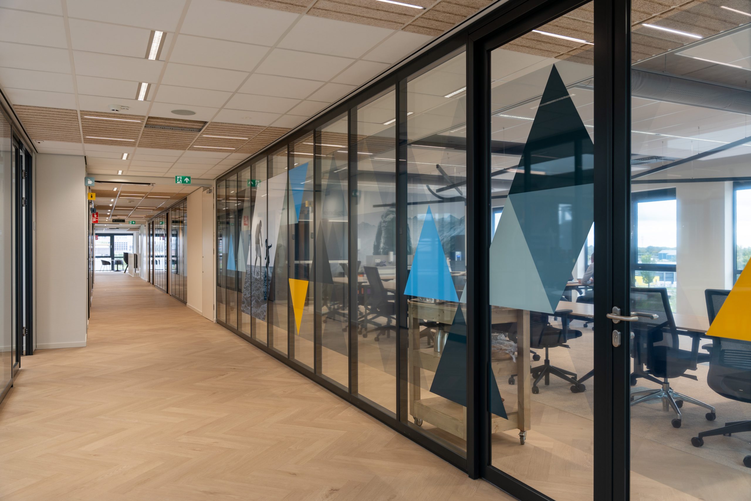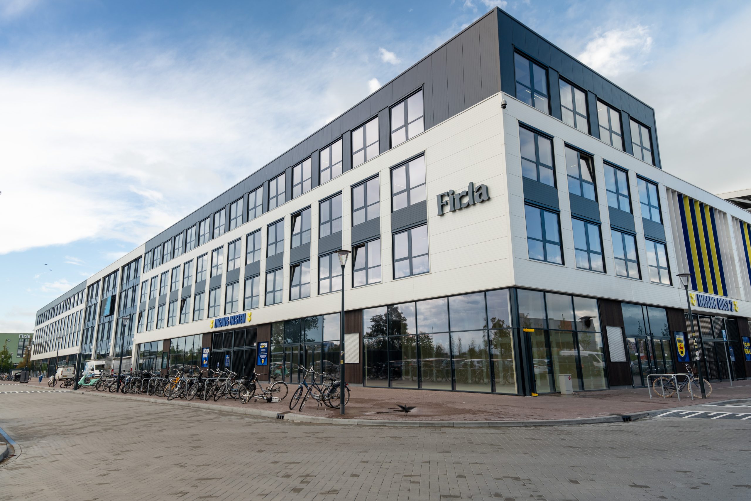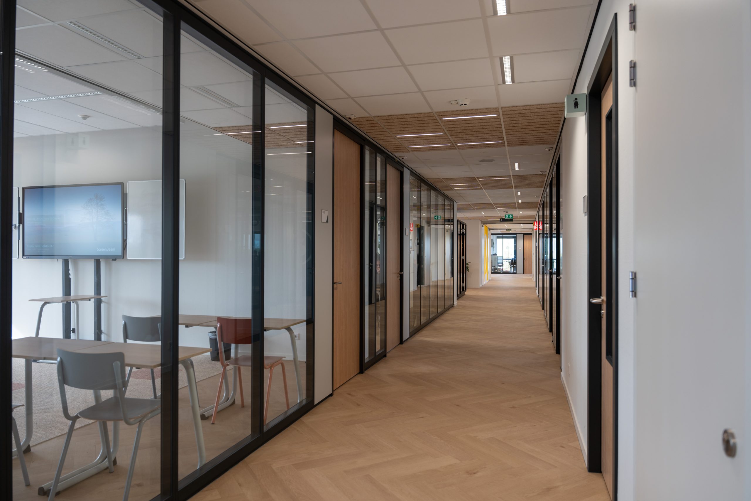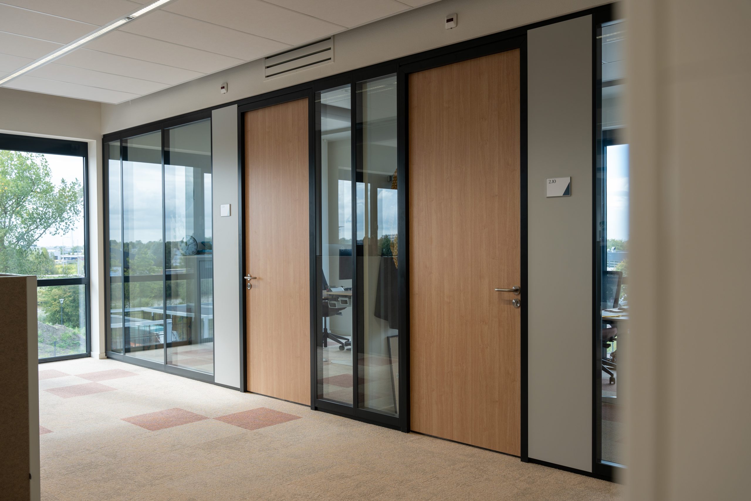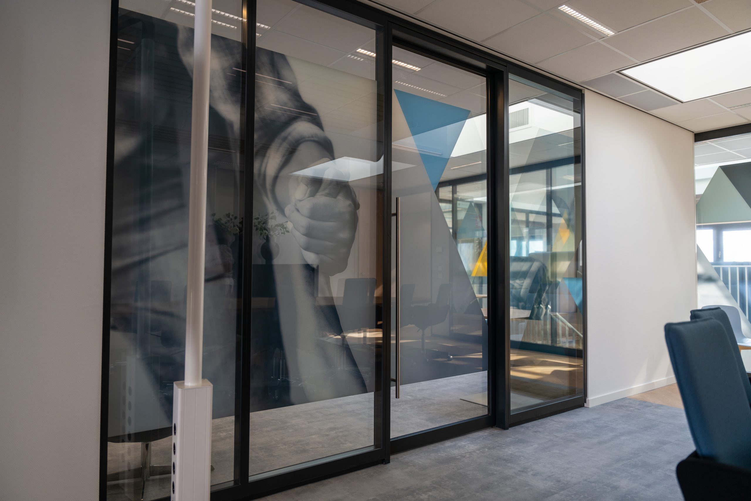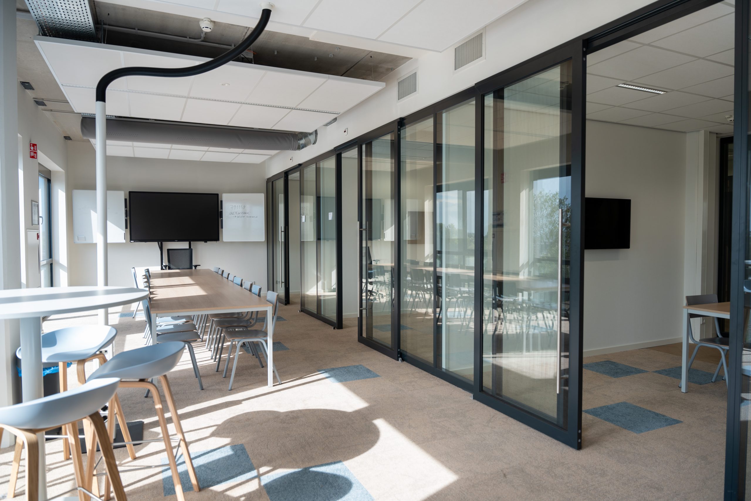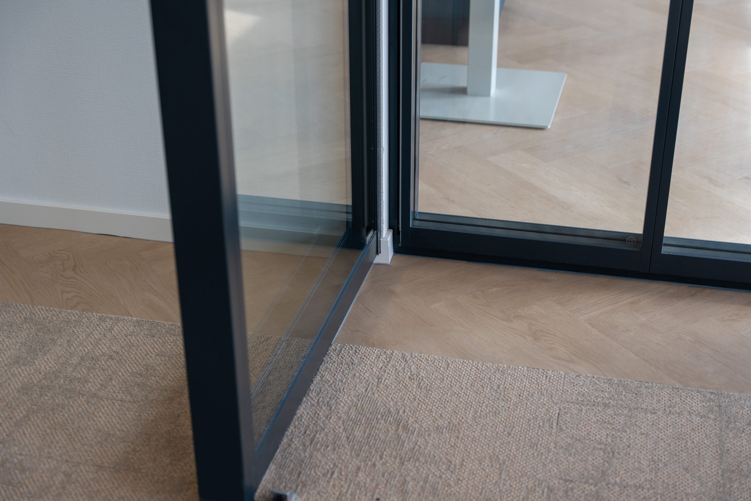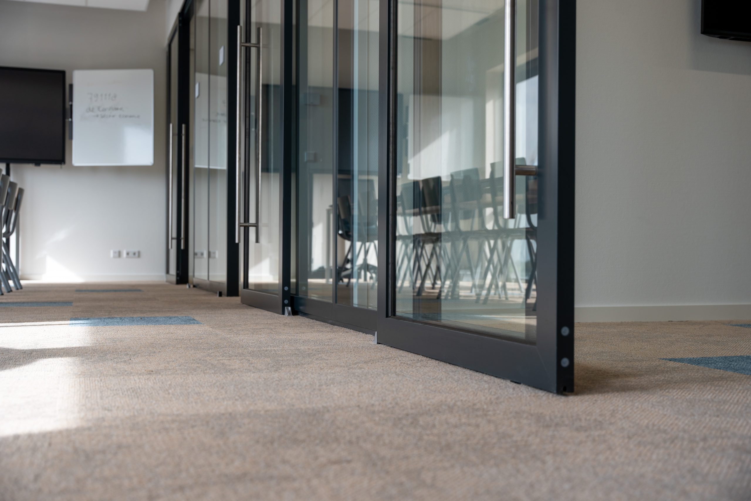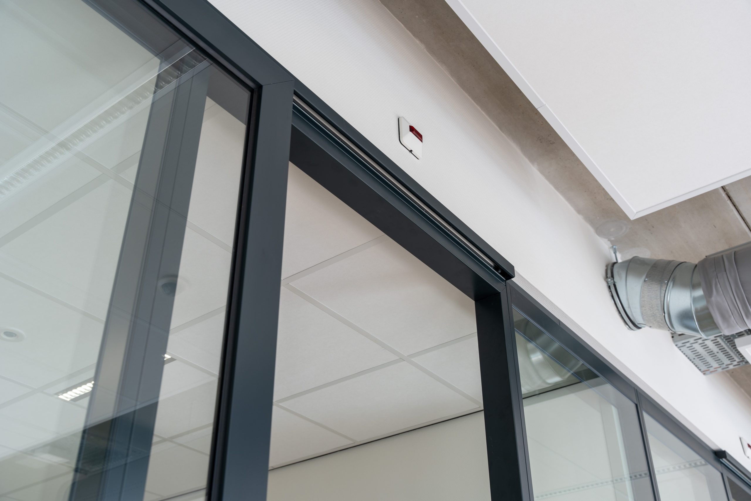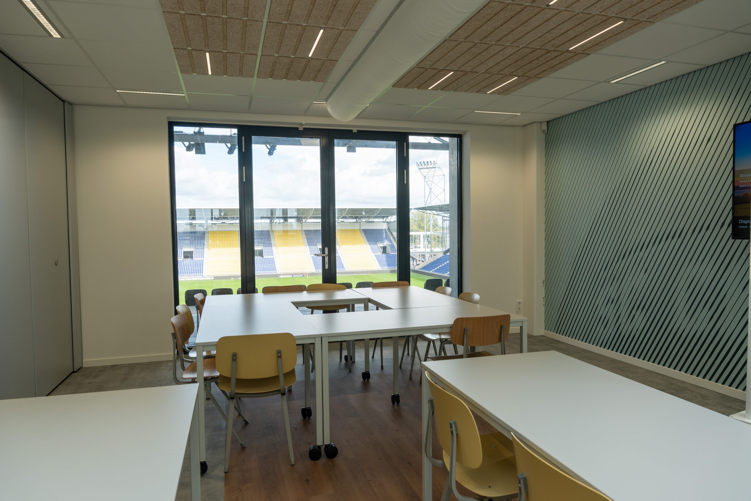Soundproof and fire-resistant walls on a unique location
For the new main campus of Firda at the Cambuur Stadium in Leeuwarden, we delivered walls and doors that align perfectly with the client’s unique requirements and high standards. Our contribution includes the installation of double glass walls with vertical profiles, as well as a wide selection of doors—including framed glass doors, HPL doors, and fire-resistant doors.
Custom solutions for sound insulation, flexibility, and fire safety
The design of this exceptional project was centered around Firda’s key requirements: sound insulation, flexibility for future reconfiguration, and fire safety. These elements are critical in an educational environment, especially one shared with other users (several rooms, for example, currently are converted into skyboxes on weekends). Our double glass walls with vertical profiles provide the ideal solution, ensuring optimal sound insulation while preserving an open, transparent look that complements the stadium’s modern architecture.
One of the primary benefits of our solution is that the soundproof and fire-resistant walls share the same lines and profiles. This not only creates a visually clean and uniform design but also establishes a calm, harmonious learning environment that maximizes safety.
A unique view on the football field
A special feature of this project is that some classrooms offer direct views on the Cambuur Leeuwarden football field. This setting provides students with an inspiring atmosphere and a unique connection to the stadium’s core sporting environment. At the same time, the sound-insolating walls and doors ensure that the noise from the field does not disrupt the classroom environment.
Future-ready flexibility
Our solution enables an adaptable use of Firda’s interior spaces, allowing the school to respond to future needs seamlessly. Thanks to the modular glass walls, the layout of the building can easily be reconfigured to create new spaces as student numbers grow or educational needs evolve. This makes Firda not only a modern educational facility but also a future-ready building designed to grow alongside the school’s ambitions.
For this exciting project, we collaborated with Van Wijnen Gorredijk.
Photo and video by: MVL Media.
