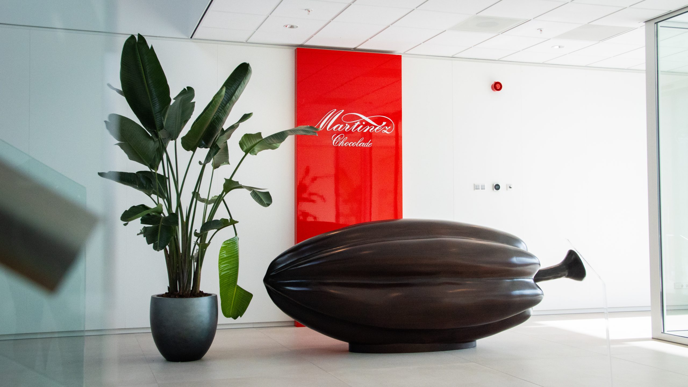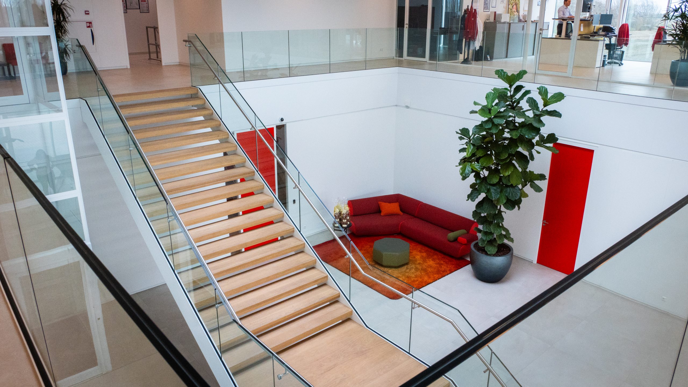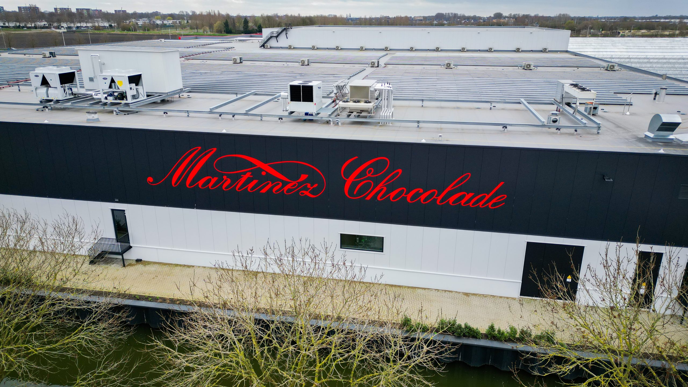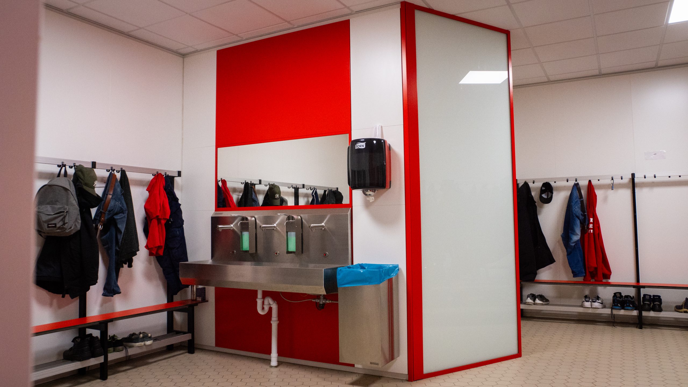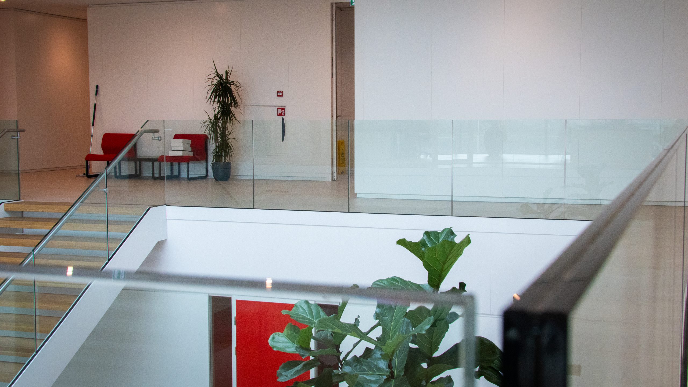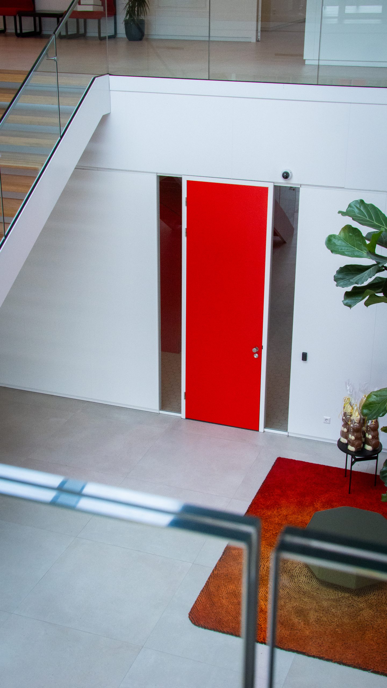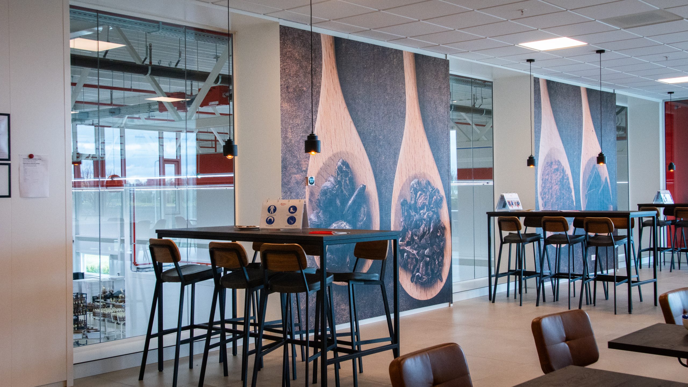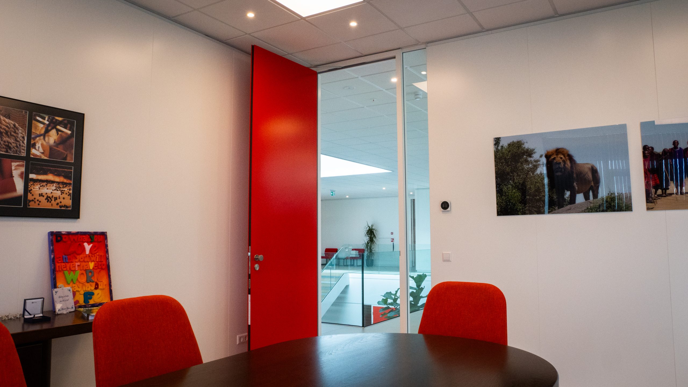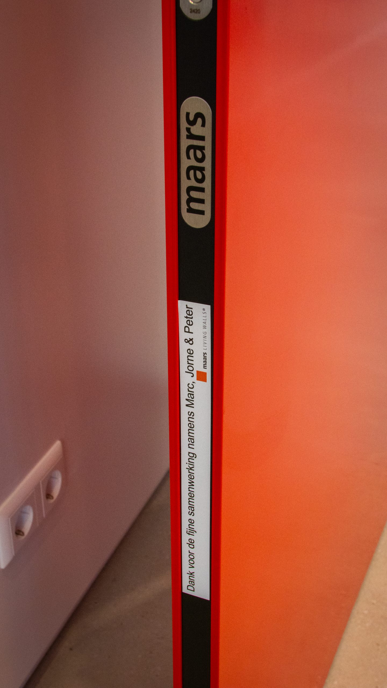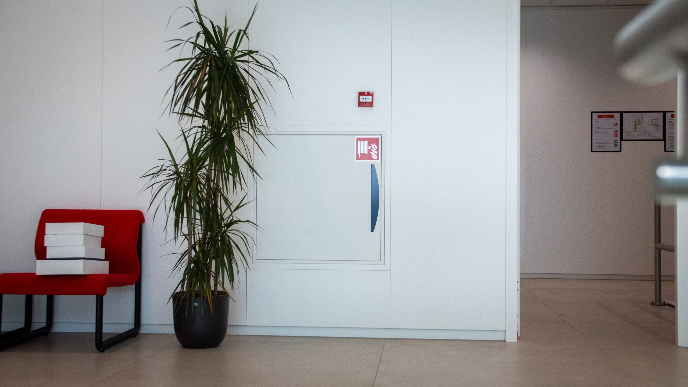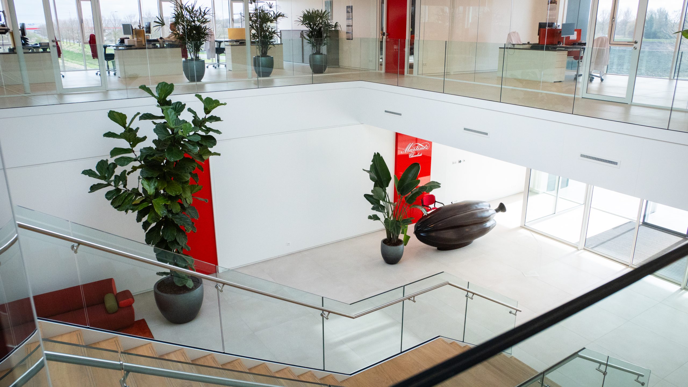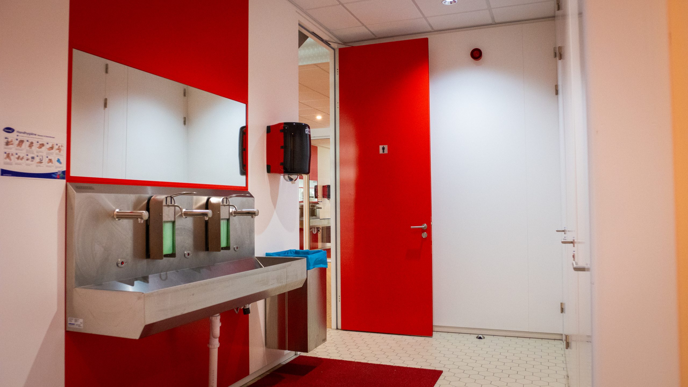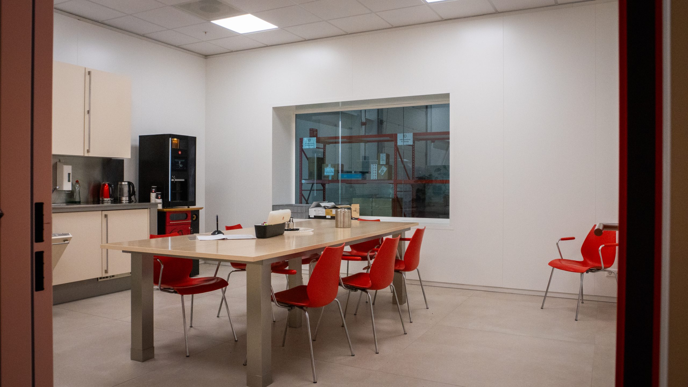Martinez Chocolade recently opened a new production plant in Amstelveen, with the company moving from Zanderij to Meerlandenweg. The development and construction of the new building was overseen by Martin Stam, the driving force behind Martinez. Developing and organising this project ourselves was quite the challenge, making the result all the more impressive.
Supplied solutions
Maars supplied the complete interior for the offices, in particular the office partition walls and corridor partitions, such as Horizon and Metaline. In the production facility, we used Horizon glass partition walls with containment glass. The toilets and showers, meanwhile, have been fitted with String² modular walls. These custom solutions include mirrors above the sinks and ‘Martinez red’ glass elements behind the showers, all in spite of the limited thickness (100 mm) of the modular walls.
Maars’s involvement
Maars was first contacted about this project in November 2019. Following extensive meetings and product demos, Maars and Martinez Chocolade reached an agreement in April 2021. The collaboration was very pleasant and efficient, thanks to Martin Stam who oversaw every detail. The direct contact with the end customer, without an intermediary or contractor, made it much easier to move forward, shortening the decision cycle.
Fulfilling the end user’s wishes
Martinez Chocolade had specific ideas about a sleek, aesthetic design, invisible installations, flexibility, recognisable company colours, and a hygienic wall finish. Maars fulfilled these wishes, combining various functionalities in the partition walls and carefully aligning the dimensions and aesthetics.
Collaboration
Besides the excellent collaboration with Martin Stam (Martinez), several other important parties were involved in this project, including Jan Wit of Wit bouwmanagement, Arsycon bouwconstructies, EJ Montage, and Architectenbureau Hoogeveen B.V. These collaborations were crucial for achieving the requirements and custom solutions.
We consulted with all the internal and external parties involved from the outset. The project involved several complexities, such as installations, dimensioning and aesthetic requirements, which have been combined in the partition walls. We discussed the details during several sessions to ensure the walls met Martinez’s requirements while remaining feasible in terms of execution.
Unique aspects of the project and satisfaction about the result
This project stands out because of the custom solutions we developed, the direct involvement of the end user as project manager, and a challenging time frame. Ultimately, however, Maars and Martinez are proud of the superb end result. The Maars team is also very happy with the result they obtained. The open, pleasant collaboration has given rise to a successful project that we can be proud of. Our international colleagues and customers have already expressed interest in this project because of the wide range of solutions used.
